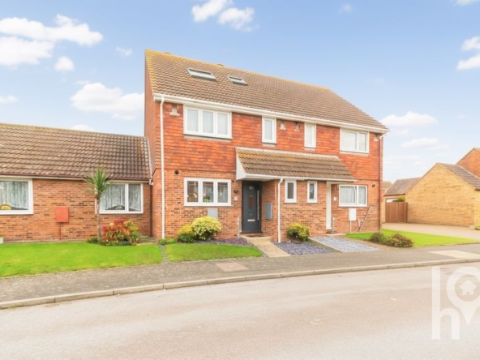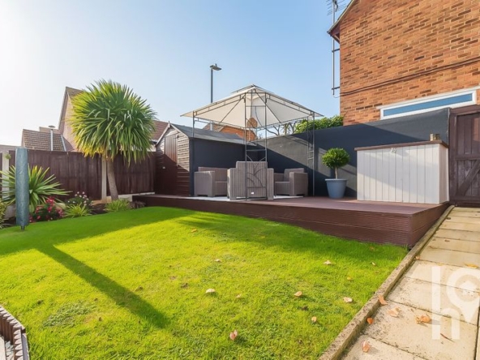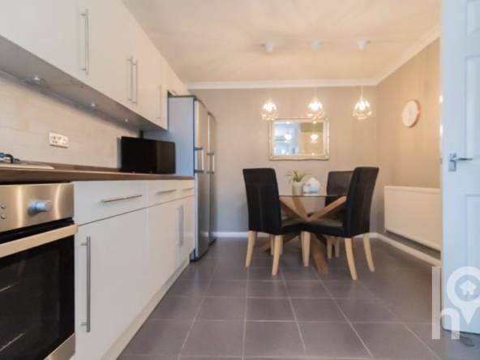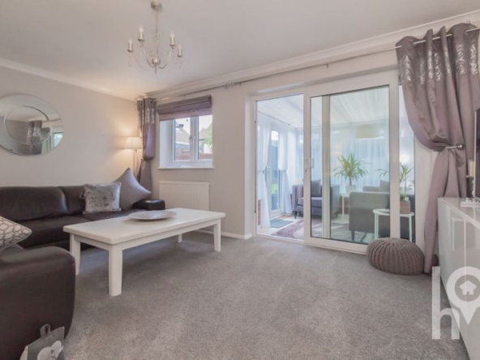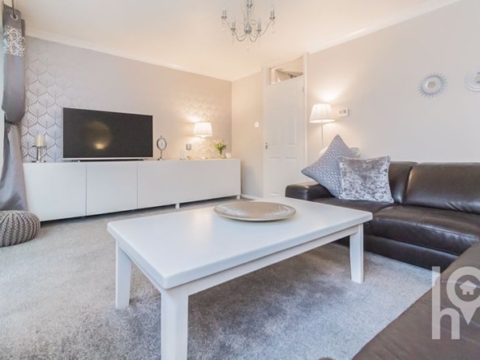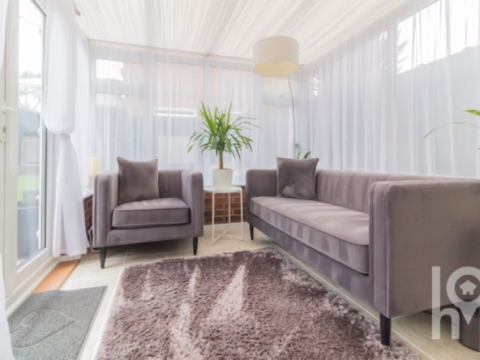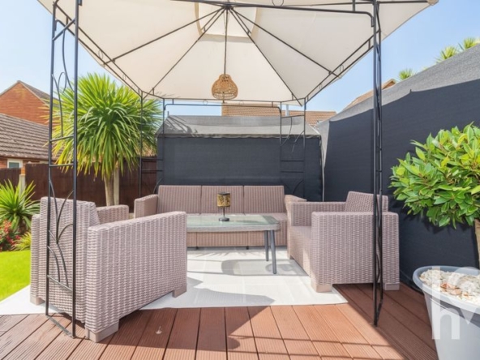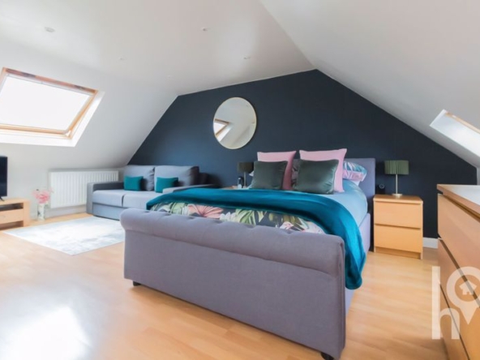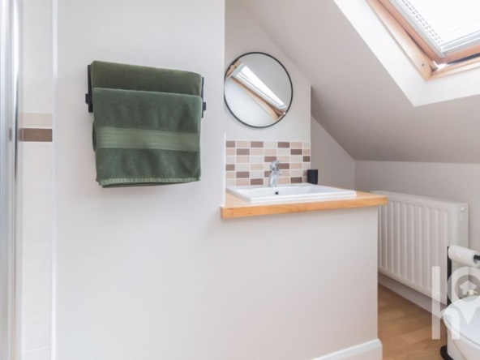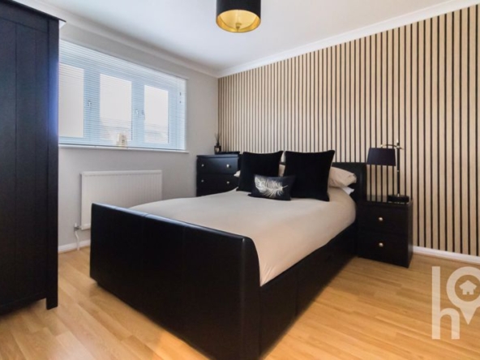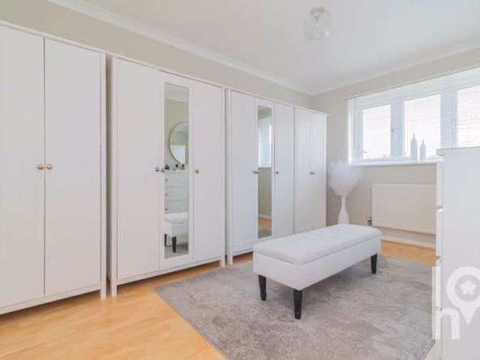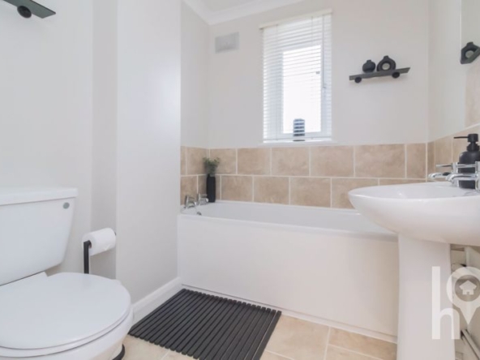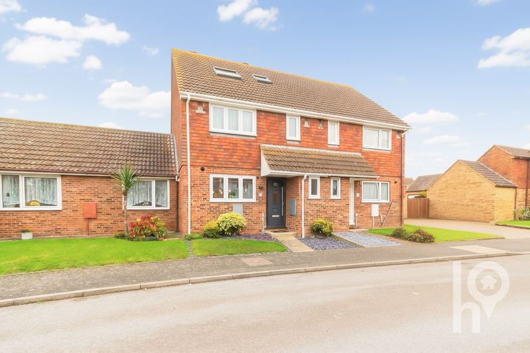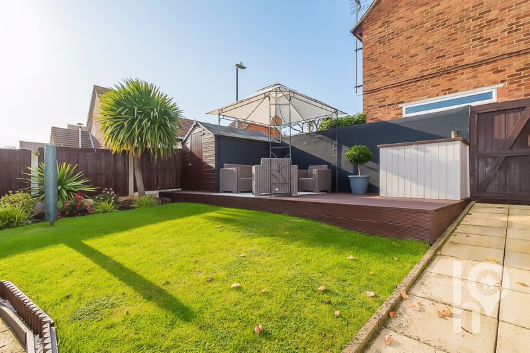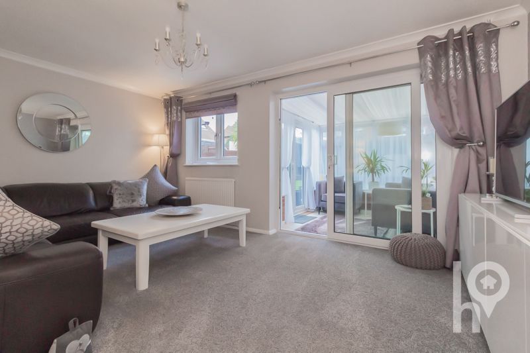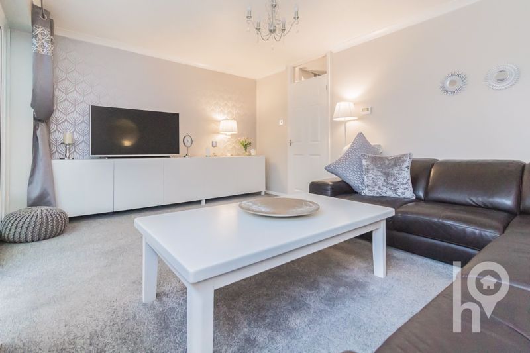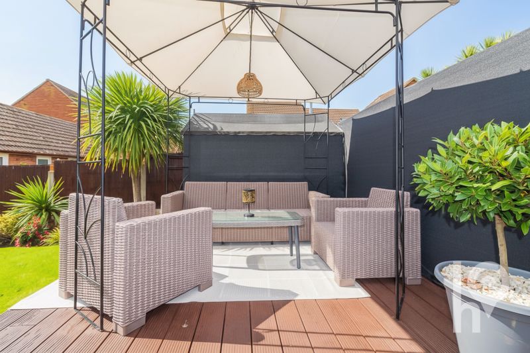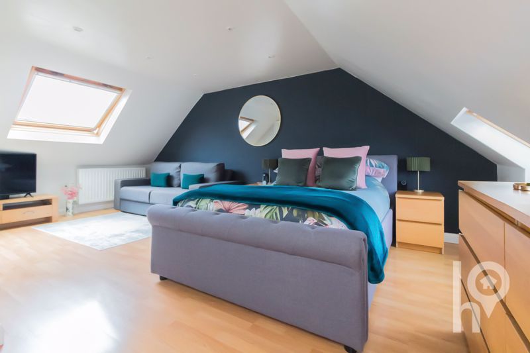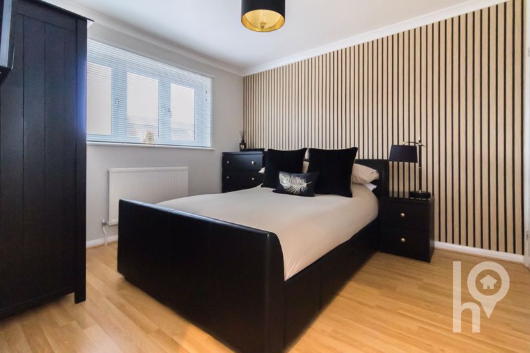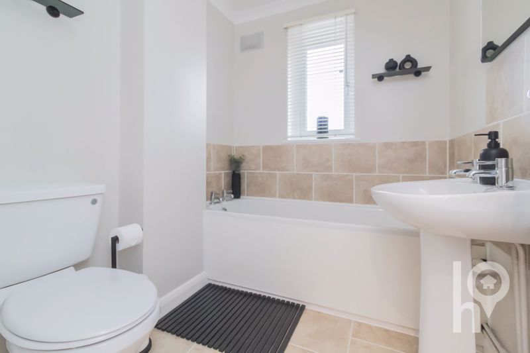Lovell Road, Minster on Sea
- Offers Over £325,000
Overview
- Terraced House
- Property Type
- 4
- Bedrooms
- 3
- Bathrooms
Description
This beautifully maintained four-bedroom family home in a popular Minster location offers exceptional space for families and contemporary style spread across three thoughtfully designed floors.
Downstairs, you’ll find a bright and airy reception room that flows seamlessly into a conservatory, flooded with natural light and perfect for year-round enjoyment. The modern kitchen/diner provides ample space for family meals and entertaining, while a ground-floor WC adds everyday convenience.
Head upstairs to discover three well-proportioned bedrooms and a stylish family bathroom, offering plenty of room for everyone.
The real showstopper? A spectacular loft conversion transformed into a master bedroom retreat with its own private en-suite bathroom, your personal escape at the top of the house.
Step outside to a beautifully landscaped rear garden offering an inviting space for summer barbecues, morning coffee, or simply unwinding after a long day. Practical off-street parking completes the package.
Minster has always been popular with families for its convenience to local amenities, the stunning Leas beach and easy access on and off the Island via the A249.
Contact the House team today to make this house your new home.
Anti-Money Laundering Regulation:
We are required by law to conduct Anti-Money Laundering checks on all parties involved in the sale or purchase of a property. We take the responsibility of this seriously in line with HMRC guidance in ensuring the accuracy and continuous monitoring of these checks. Our partner, Hipla, will carry out the initial checks on our behalf. We will send you a link to conclude a biometric check electronically.
As an applicant, you will be charged a non-refundable fee of £12 (inclusive of VAT) per buyer for these checks. The fee covers data collection, manual checking and monitoring. You will need to pay this amount directly to Hipla and complete all Anti-Money Laundering checks before your offer can be formally accepted.
The Accommodation Provides:
Porch
WC
Hallway
Kitchen/Dining Room (4.80m (15’9″) max x 3.28m (10’9″))
Lounge (4.95m (16’3″) x 3.28m (10’9″))
Conservatory
Landing
Bedroom 2 (4.19m (13’9″) x 2.74m (9′))
Bedroom 3 (3.35m (11′) x 3.05m (10′) )
Bedroom 4 (2.67m (8’9″) x 2.13m (7′))
Bathroom
Landing
Bedroom 1 (5.64m (18’6″) x 3.89m (12’9″))
En-suite
