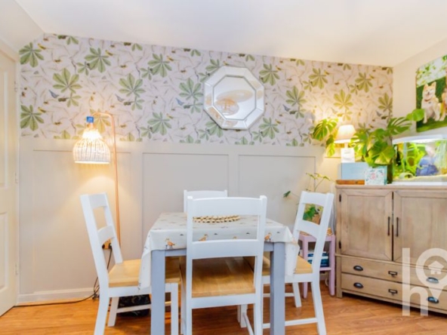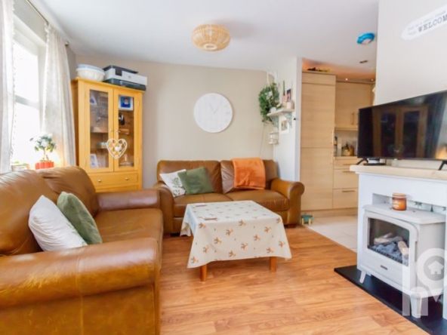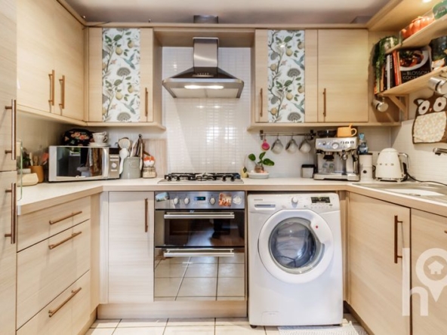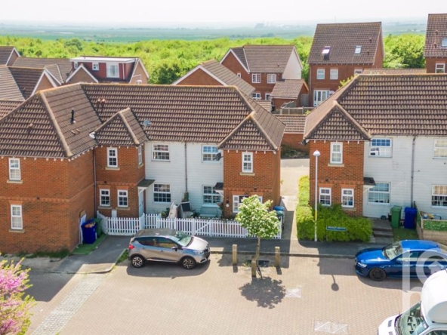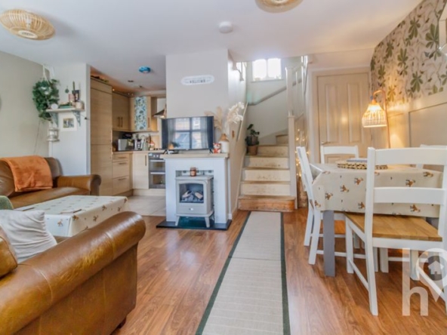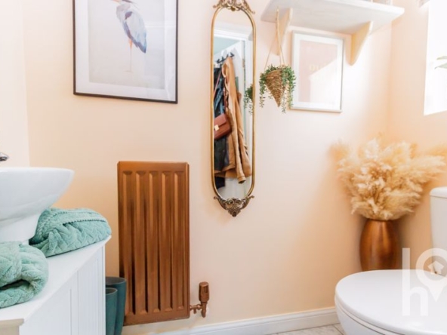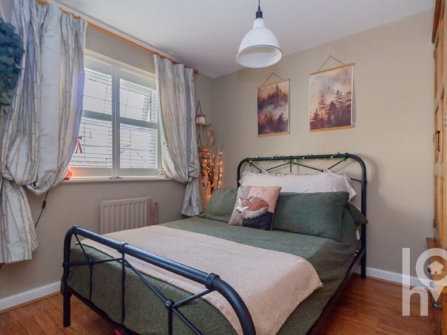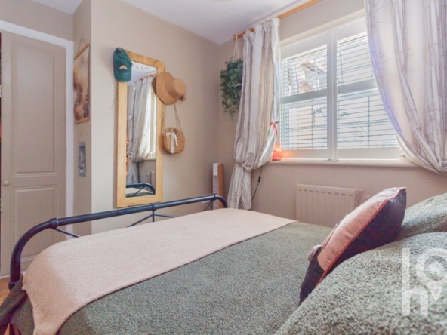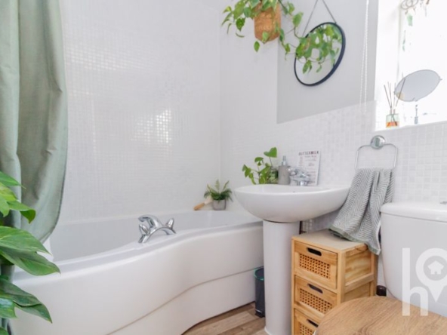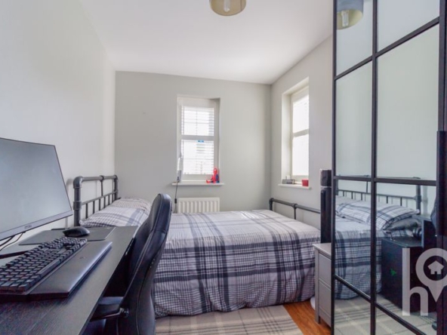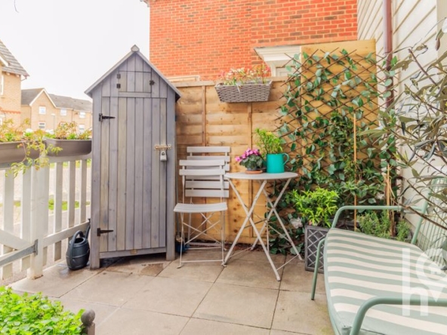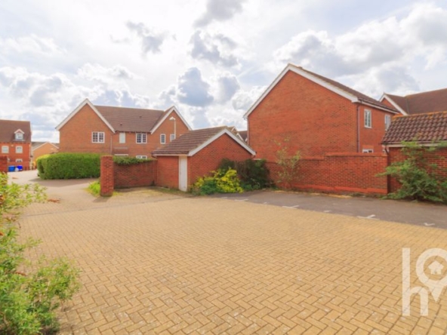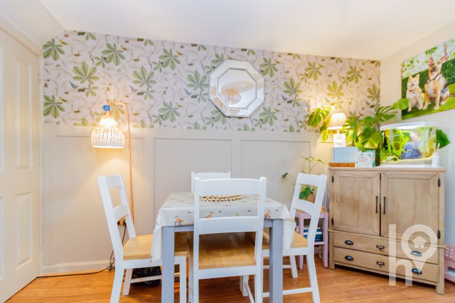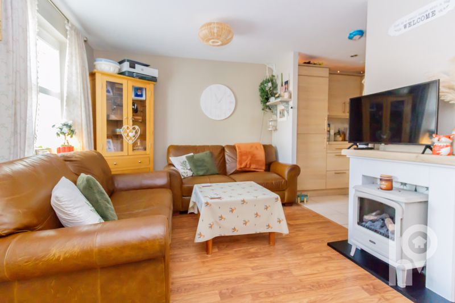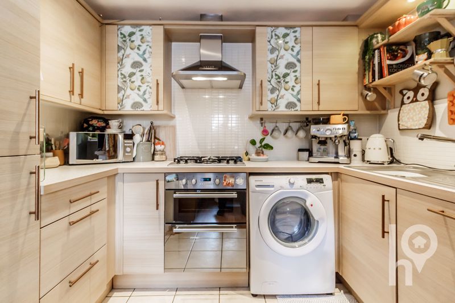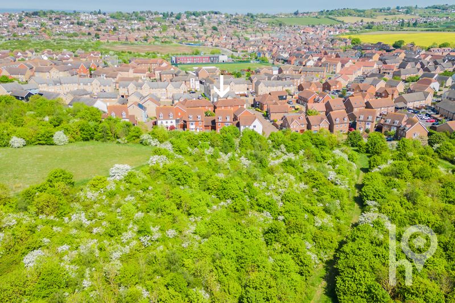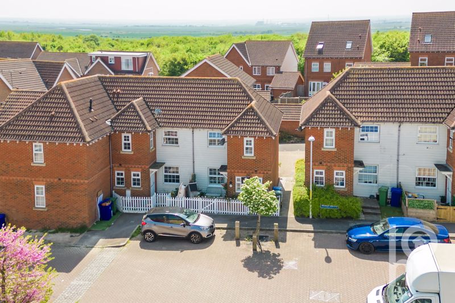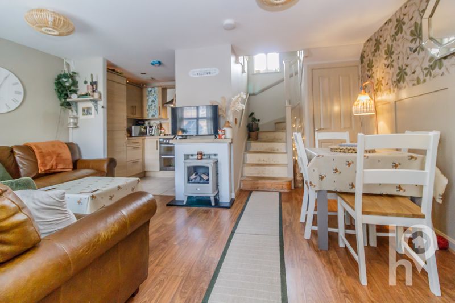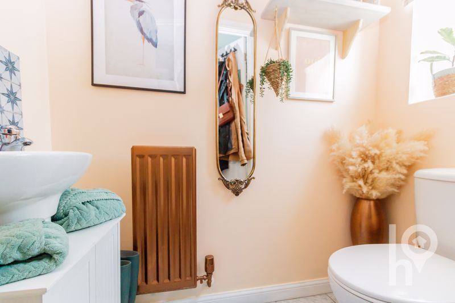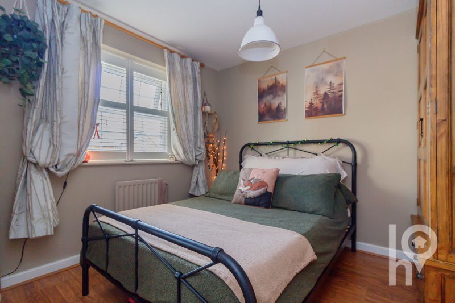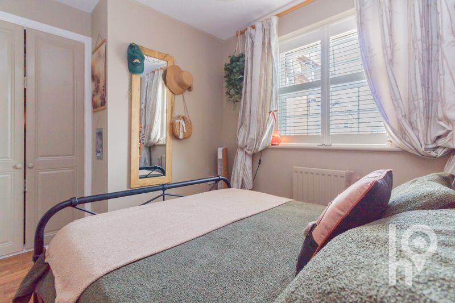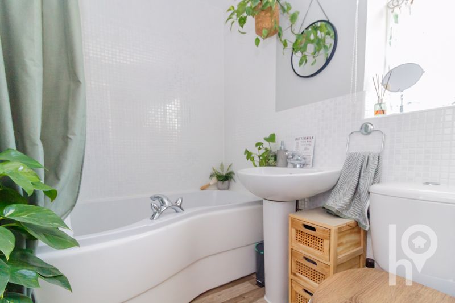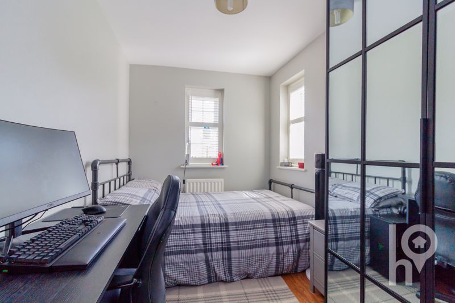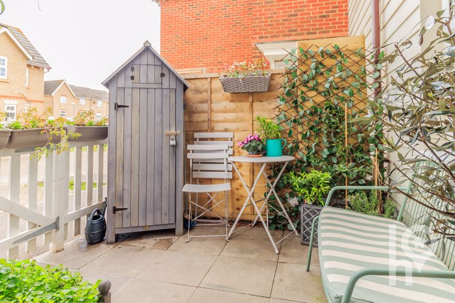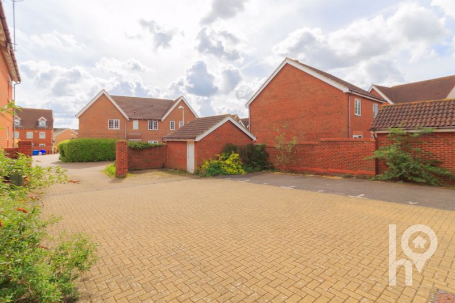Holly Drive, Minster
- Offers Over £215,000
Overview
- Semi-Detached House
- Property Type
- 2
- Bedrooms
- 2
- Bathrooms
Description
Ideal for First-Time Buyers or a perfect downsize!
Move straight in—no work needed! This beautifully maintained 2-bedroom semi-detached home is the perfect way to step onto the property ladder. Inside, you’ll find a bright open-plan lounge and dining area, a modern fitted kitchen, and a ground floor cloakroom. Upstairs offers two generously sized bedrooms, including a main bedroom with built-in wardrobes, plus a modern family bathroom.
Outside, enjoy a charming courtyard-style front garden perfect for planting or relaxing and the property benefits from allocated parking to the rear.
Set in a sought-after location surrounded by scenic countryside walks—great for dog lovers—you’re also just a 5-minute drive from the Sheppey Crossing, giving you easy access to the M2 and M20 for convenient commuting. Nearby amenities include a Community Centre, Doctors Surgery, Hospital, and a local convenience store.
Call House today to book your viewing before this one is gone.
As an applicant, you will be charged a non-refundable fee of £12 (inclusive of VAT) per buyer for these checks. The fee covers data collection, manual checking and monitoring. You will need to pay this amount directly to Hipla and complete all Anti-Money Laundering checks before your offer can be formally accepted.
The Accommodation Provides:
Hall
WC
Lounge/Diner (4.80m (15’9″) x 4.80m (15’9″) max)
Kitchen (2.64m (8’8″) x 1.82m (6′) plus 0.80m (2’7″) x 0.80m (2’7″))
Landing
Bedroom 1 (3.21m (10’6″) x 3.20m (10’6″))
Bedroom 2 (3.12m (10’3″) x 2.06m (6’9″))
Bathroom
