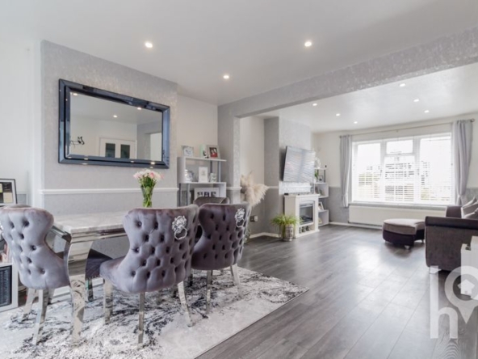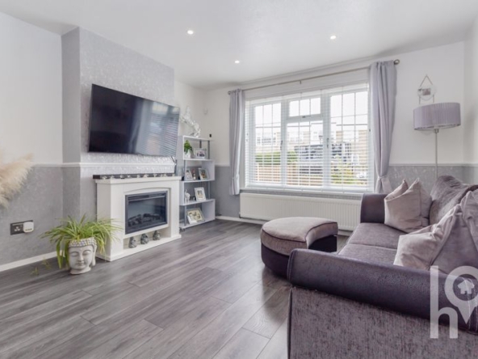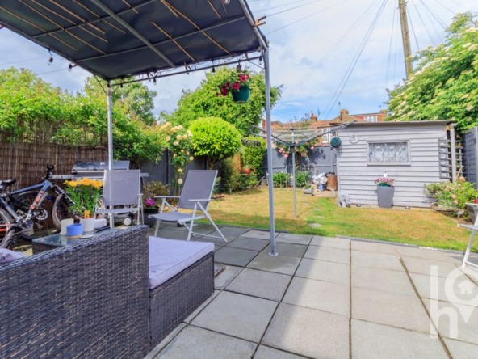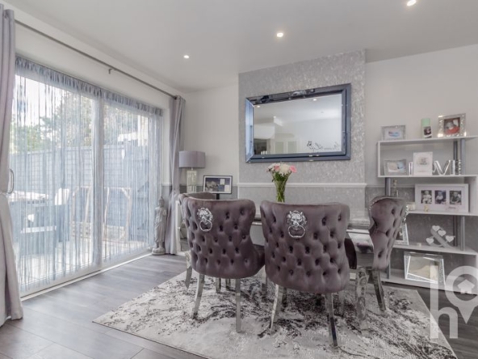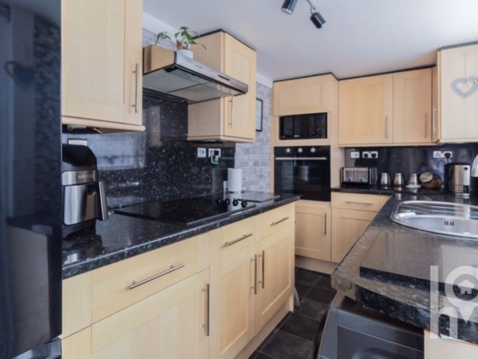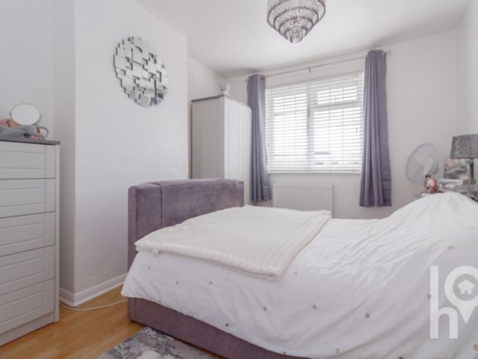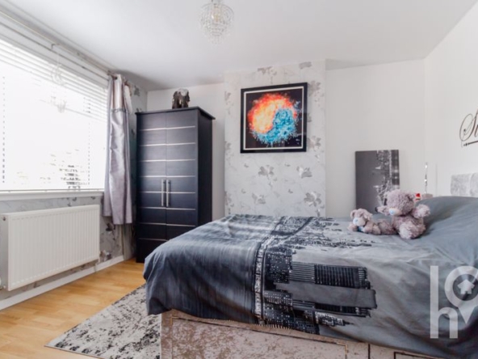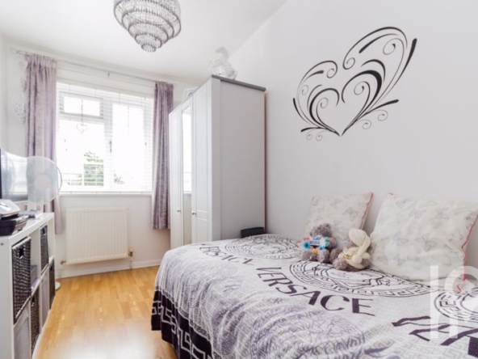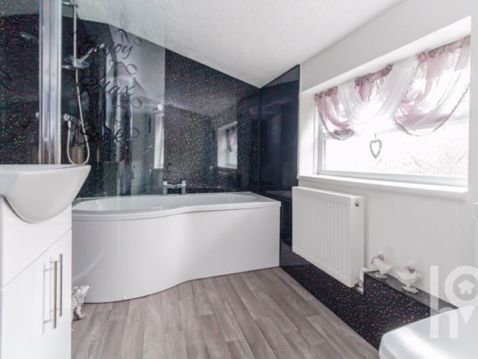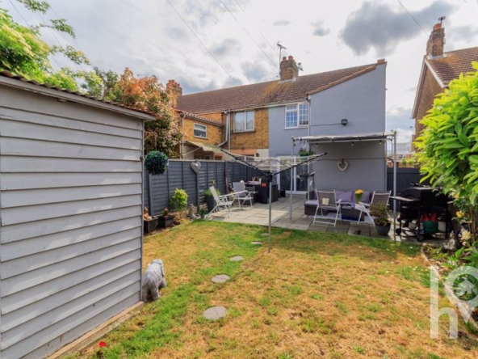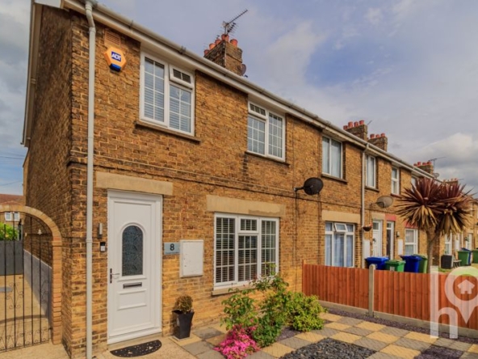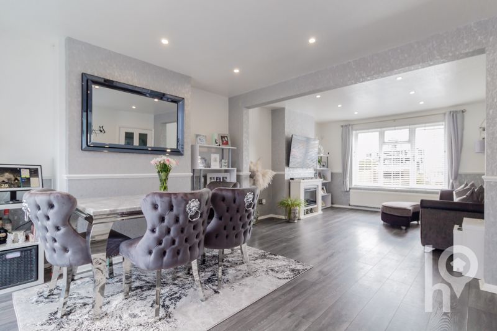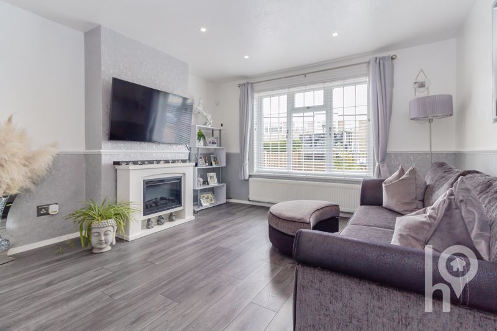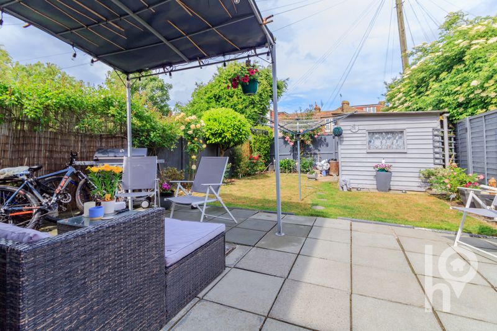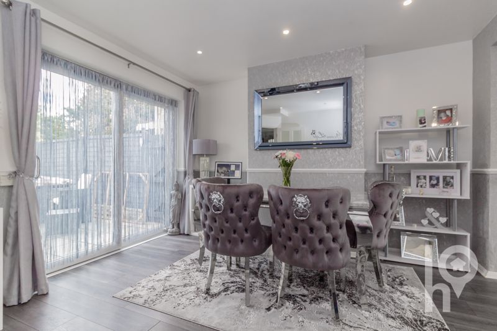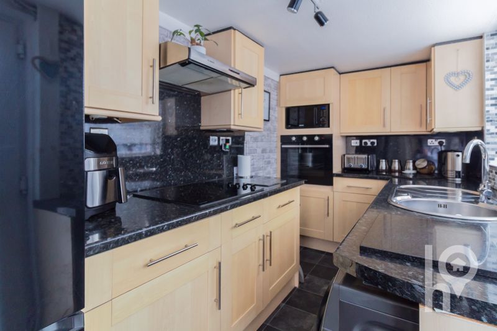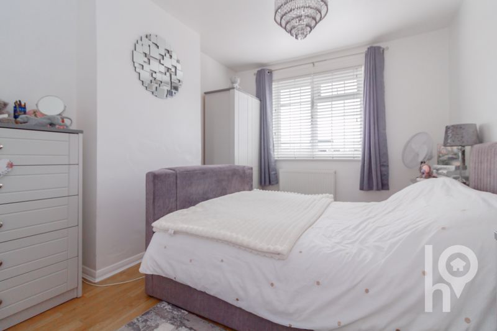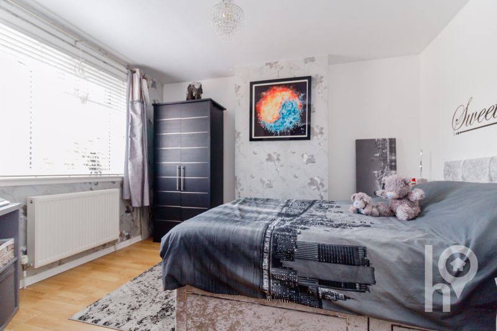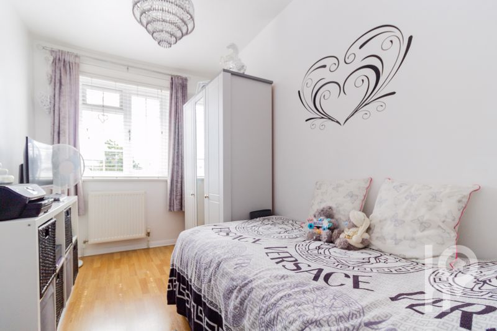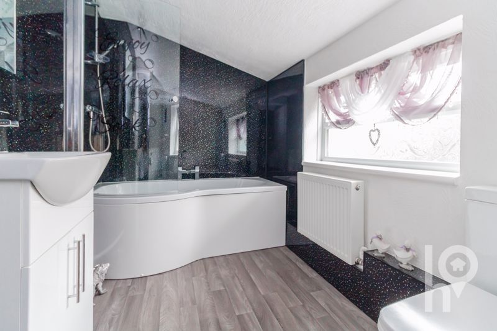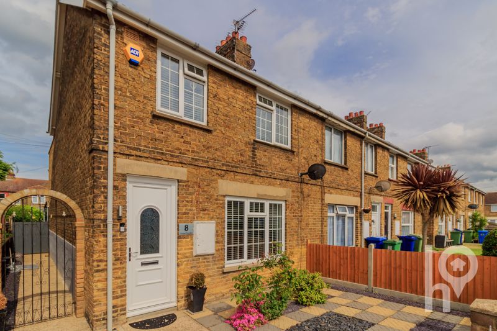Vincent Gardens, Sheerness
- Offers Over £240,000
Overview
- End of Terrace House
- Property Type
- 3
- Bedrooms
- 1
- Bathroom
Description
This well presented home offers a fantastic opportunity for first-time buyers to step onto the property ladder or for investors looking to expand their portfolio.
Inside, the property features a welcoming hallway leading into a spacious open-plan lounge and dining area, a well thought out fitted kitchen and a generous rear garden perfect for entertaining. Upstairs, you’ll find three well-proportioned bedrooms and a family bathroom. The home also benefits from a small, gated front garden and convenient side access to the rear.
Ideally situated, the property is within easy reach of local amenities including Sheerness town centre, the train station, schools, and the picturesque Sheerness beach.
Contact House to arrange your viewing today.
Anti-Money Laundering Regulations:
We are required by law to conduct Anti-Money Laundering checks on all parties involved in the sale or purchase of a property. We take the responsibility of this seriously in line with HMRC guidance in ensuring the accuracy and continuous monitoring of these checks. Our partner, Hipla, will carry out the initial checks on our behalf. We will send you a link to conclude a biometric check electronically.
As an applicant, you will be charged a non-refundable fee of £12 (inclusive of VAT) per buyer for these checks. The fee covers data collection, manual checking and monitoring. You will need to pay this amount directly to Hipla and complete all Anti-Money Laundering checks before your offer can be formally accepted.
Lounge (3.80m (12’6″) x 3.58m (11’9″))
Window to front, fireplace, open plan, door to:
Dining Room (4.11m (13’6″) x 3.66m (12′))
Fireplace, patio door, door to:
Hallway
Stairs, door to:
Kitchen (4.34m (14’3″) x 1.75m (5’9″))
Window to side, three doors.
Bedroom 1 (3.66m (12′) x 3.28m (10’9″))
Window to rear, fireplace, door to:
Bedroom 2 (3.58m (11’9″) x 2.90m (9’6″))
Window to front, fireplace, door to:
Bedroom 3 (3.66m (12′) x 2.06m (6’9″))
Window to front, door to:
Landing
Door to:
Cupboard
Bathroom
Window to side.
