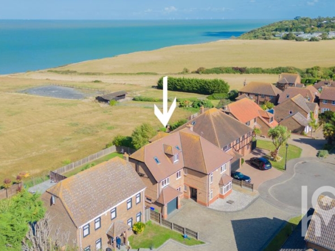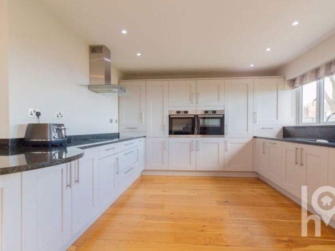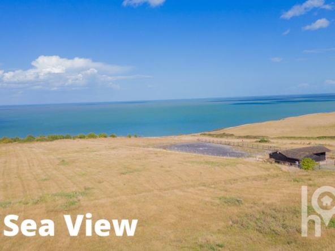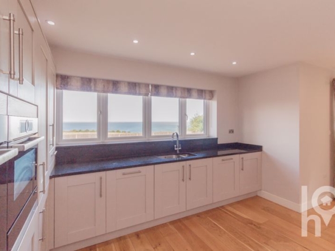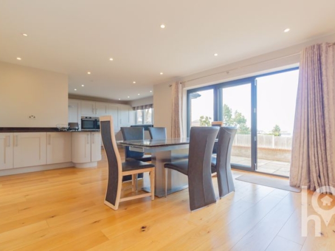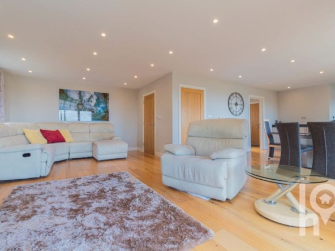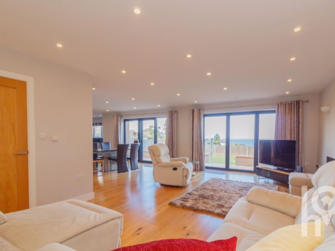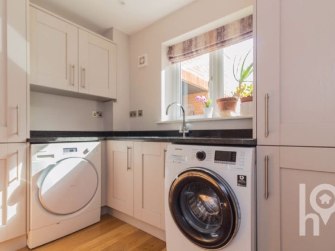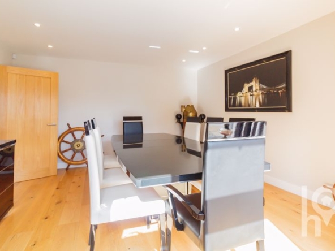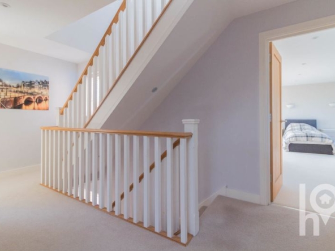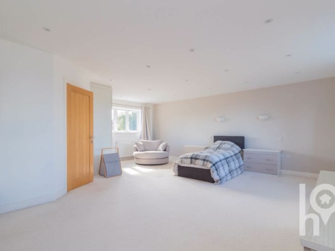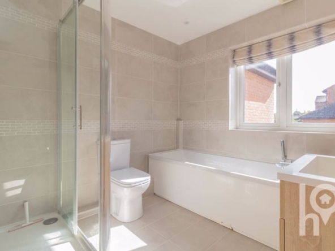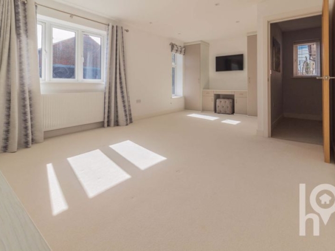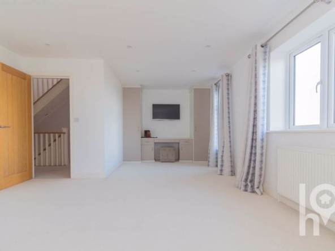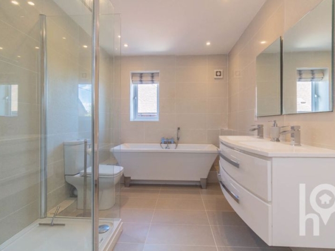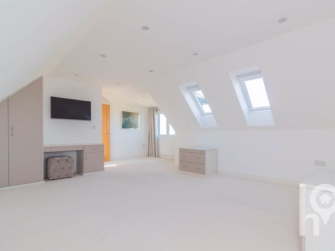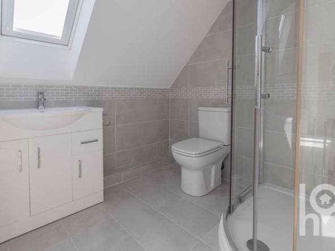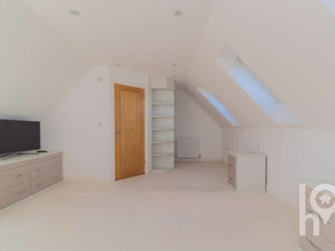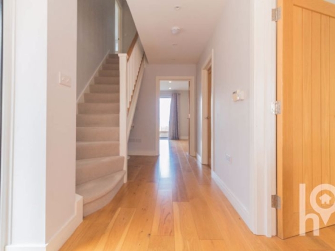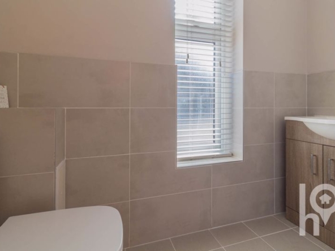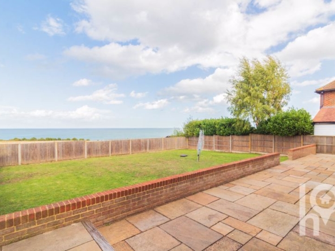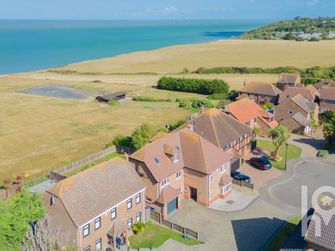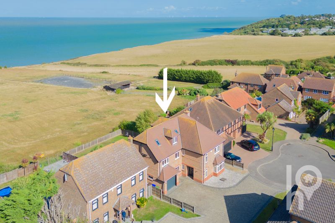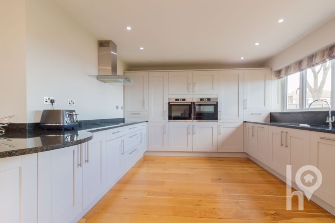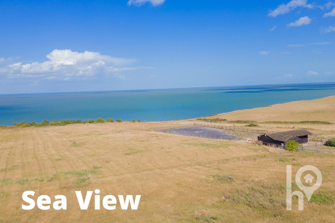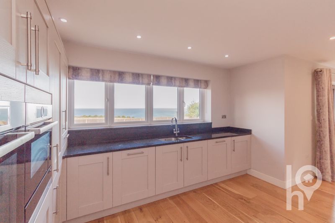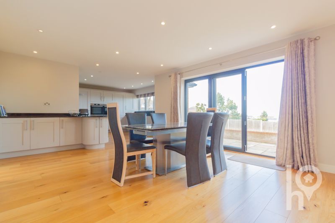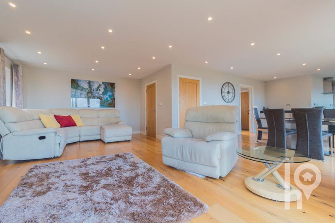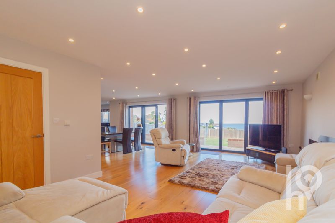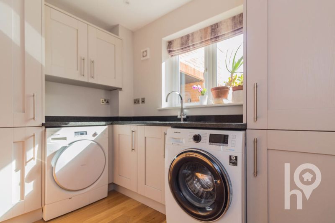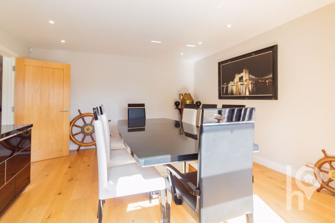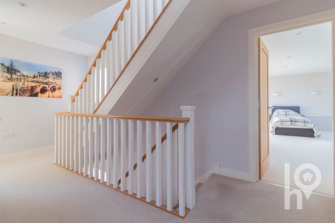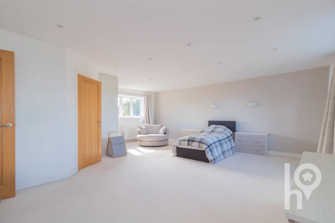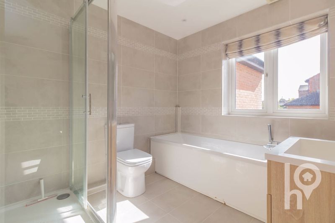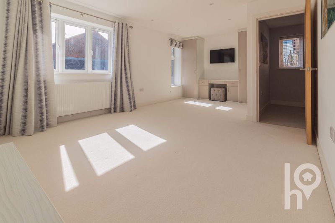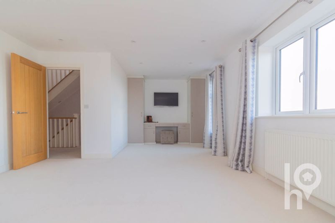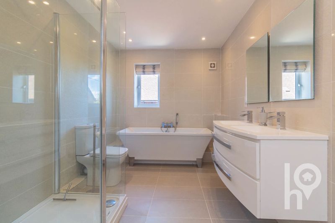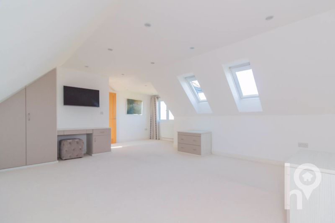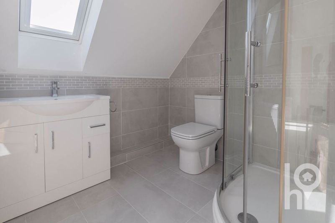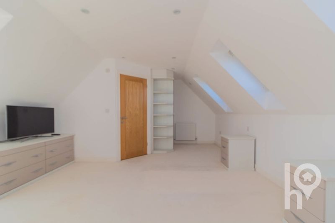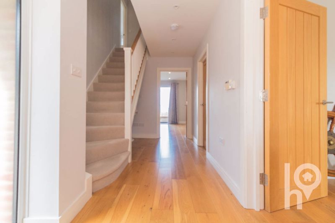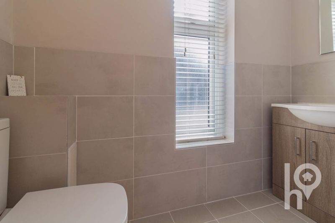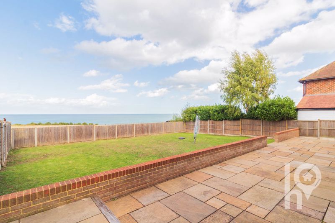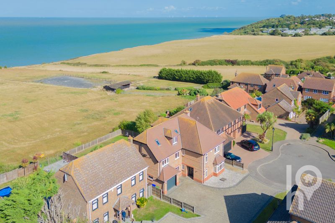Stanley Avenue, Minster on Sea
- Offers Over £650,000
Overview
- Detached House
- Property Type
- 5
- Bedrooms
- 4
- Bathrooms
Features
- EPC: B | Council Tax: F
- Five spacious double bedrooms & three bathrooms, including two en-suites and a luxurious master suite with sea views
- Integral garage & block-paved driveway
- Panoramic sea views from multiple rooms
- Prime cul-de-sac location, just moments from Minster Beach, coastal walks, schools, and local amenities.
- Spectacular Family Room with bi-fold doors opening to the garden
Description
Five-Bedroom Detached Home with Stunning Sea Views
Set in a sought-after cul-de-sac with breath-taking Thames Estuary views, this executive five-bedroom home offers style, space, and being offered with No Onward Chain!
At the heart of the property is a stunning family room with sleek cabinetry, integrated appliances, and bi-fold doors opening to the garden, perfect for entertaining. A separate dining room, utility, cloakroom, and internal garage access complete the ground floor.
Across the top two floors, there are five generous double bedrooms and three bathrooms. The master suite and two rear bedrooms enjoy spectacular sea views, while a top-floor en-suite bedroom is ideal for guests or a home office.
Outside, a block-paved driveway, integral garage, and private rear garden provide plenty of space for family life and relaxation.
Moments from Minster Beach, coastal walks, schools, and local amenities, this chain-free home provides an ideal lifestyle for large family.
Anti-Money Laundering Regulation:
As an applicant, you will be charged a non-refundable fee of £12 (inclusive of VAT) per buyer for these checks. The fee covers data collection, manual checking and monitoring. You will need to pay this amount directly to Hipla and complete all Anti-Money Laundering checks before your offer can be formally accepted.
The Accommodation Provides:
Hallway
WC
Kitchen (12′ 9” x 11′ 9” (3.88m x 3.58m))
Living Room (6.55m (21’6″) x 3.89m (12’9″))
Dining Area
Utility (2.74m (9′) x 2.21m (7’3″))
Dining Room (3.89m (12’9″) x 3.73m (12’3″))
Landing
Bedroom 1 (6.40m (21′) max x 6.10m (20′) max)
En-suite
Bedroom 2 (6.40m (21′) x 4.19m (13’9″) max)
Bathroom
Bedroom 3 (6.40m (21′) x 3.73m (12’3″) max)
Landing
Bedroom 4 (6.03m (19’9″) max x 4.27m (14′) max)
En-suite
Bedroom 5 (6.27m (20’7″) max x 5.35m (17’7″) max)
Garage
