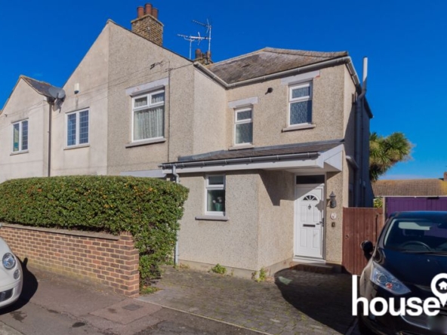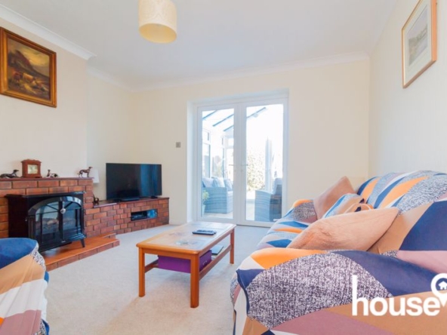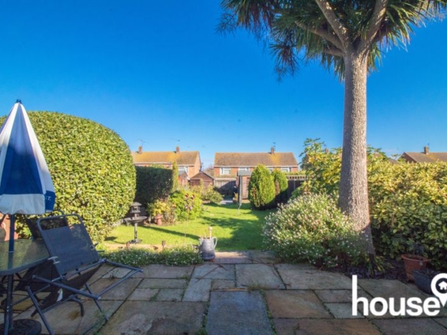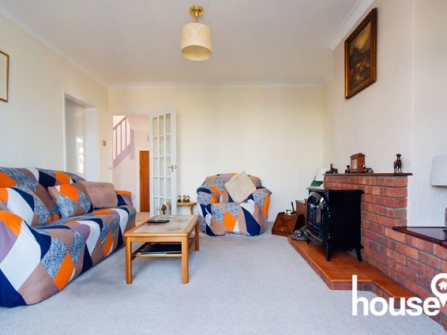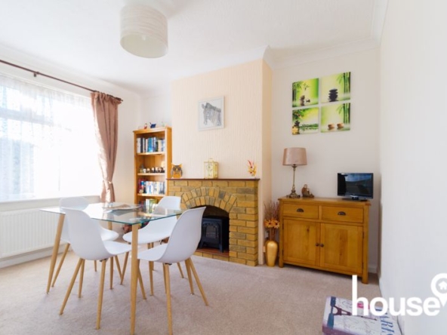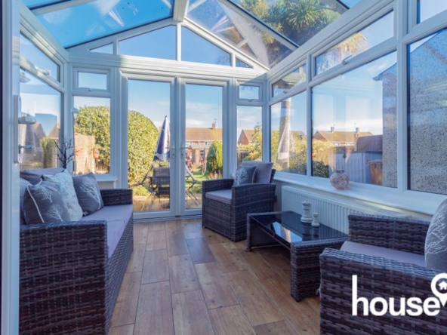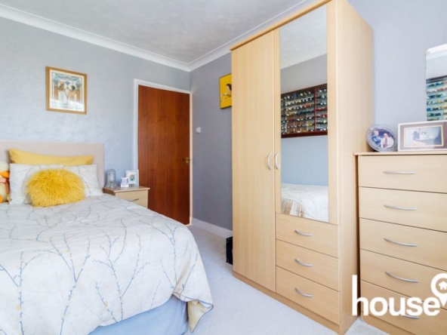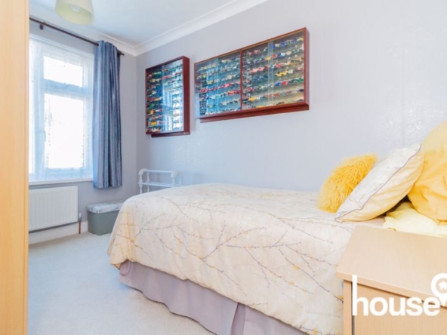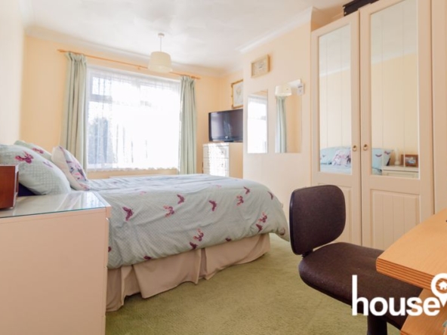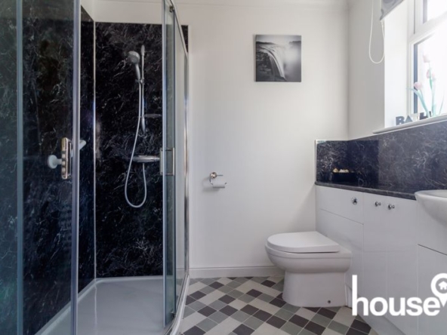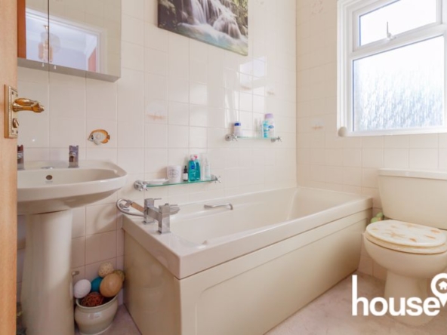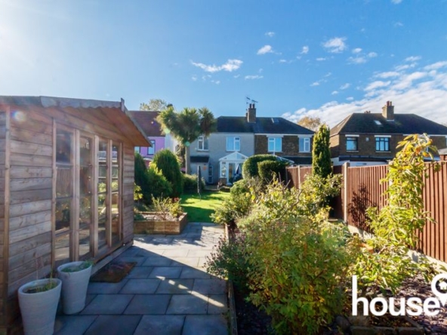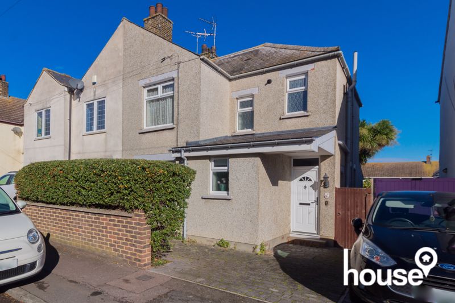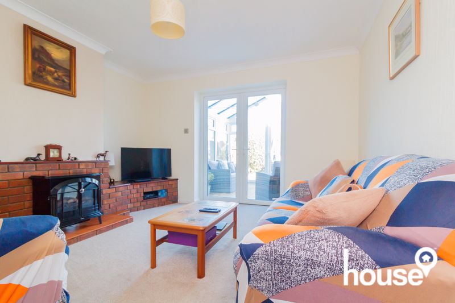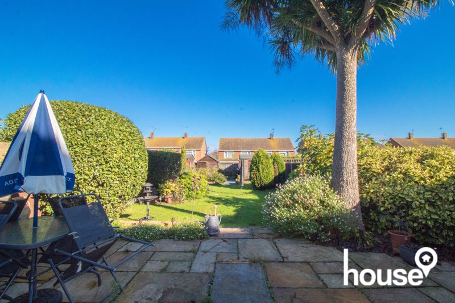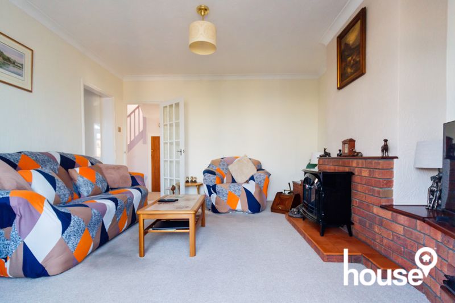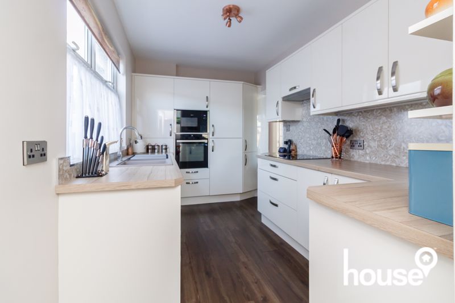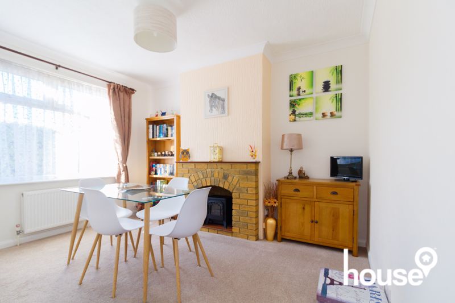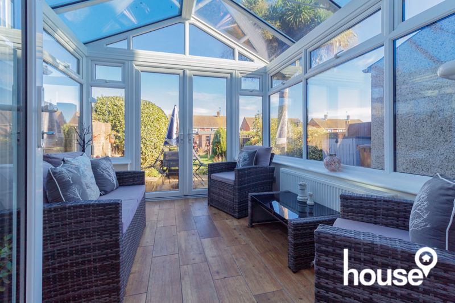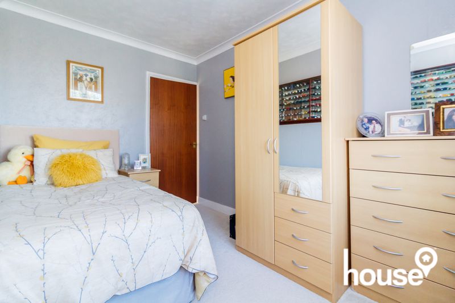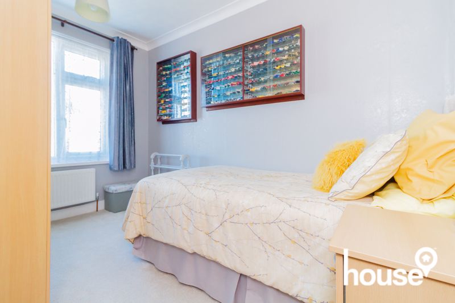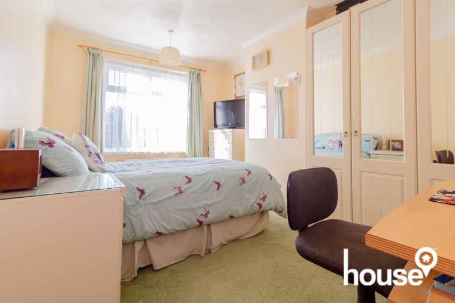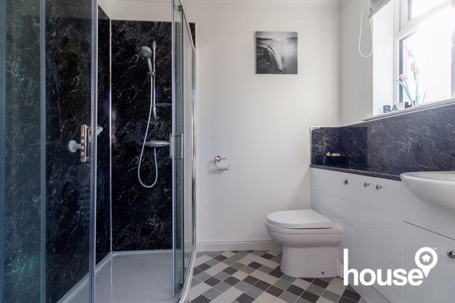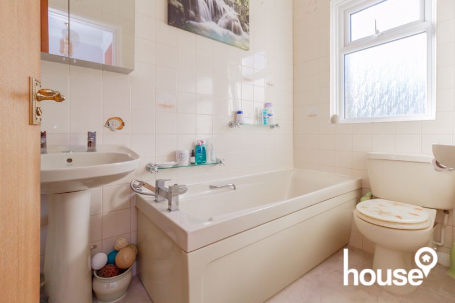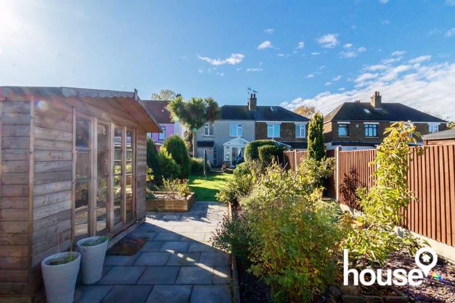North Road, Queenborough
- £290,000
Overview
- Semi-Detached House
- Property Type
- 3
- Bedrooms
- 3
- Bathrooms
Description
Are you in search of the perfect family home in Queenborough? Look no further!
Step inside to discover a warm and inviting hallway that leads to a spacious lounge, complete with a built-in fireplace and French doors that open into a modern conservatory. The ground floor also boasts a separate dining area, a stylish kitchen equipped with integrated appliances, a convenient utility area with a WC, and an additional shower room off the dining room which could provide a useful downstairs bedroom if required.
Upstairs, you’ll find two generous double bedrooms, a further single bedroom, and a family bathroom.
The rear garden is a lovely retreat, featuring lawn, mature shrubs, a patio area, and two large timber sheds.
With the added advantage of a block-paved frontage and side access, this home truly has it all.
Contact House today to arrange your viewing and experience this wonderful property for yourself!
We are required by law to conduct Anti-Money Laundering checks on all parties involved in the sale or purchase of a property. We take the responsibility of this seriously in line with HMRC guidance in ensuring the accuracy and continuous monitoring of these checks. Our partner, Hipla, will carry out the initial checks on our behalf. We will send you a link to conclude a biometric check electronically.
As an applicant, you will be charged a non-refundable fee of £12 (inclusive of VAT) per buyer for these checks. The fee covers data collection, manual checking and monitoring. You will need to pay this amount directly to Hipla and complete all Anti-Money Laundering checks before your offer can be formally accepted.
The Accommodation Provides:
Hallway (3.28m (10’9″) x 2.00m (6’7″))
Living Room (4.11m (13’6″) x 3.89m (12’9″))
Conservatory (3.28m (10’9″) x 2.82m (9’3″))
Kitchen (4.11m (13’6″) x 2.36m (7’9″))
Dining Room (3.73m (12’3″) x 2.97m (9’9″))
Bathroom (2.21m (7’3″) x 2.06m (6’9″))
Lobby (1.45m (4’9″) x 1.00m (3’3″))
Utility Area (1.45m (4’9″) x 1.14m (3’9″))
Landing (1.96m (6’5″) x 1.73m (5’8″))
Bedroom 1 (3.89m (12’9″) x 3.51m (11’6″))
Bedroom 2 (4.27m (14′) x 2.97m (9’9″))
Bedroom 3 (3.51m (11’6″) x 2.29m (7’6″))
Bathroom (2.29m (7’6″) x 1.37m (4’6″))
