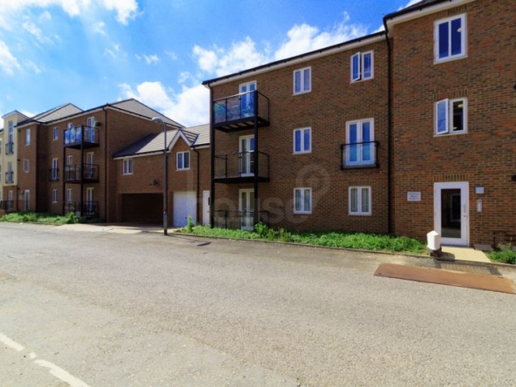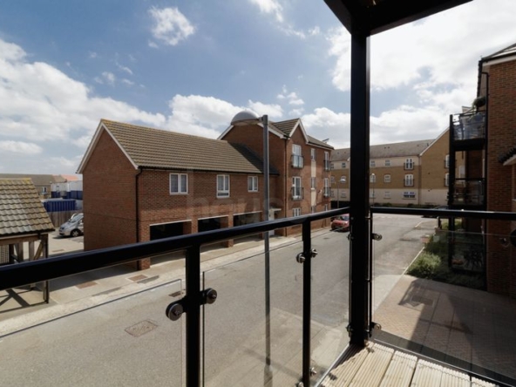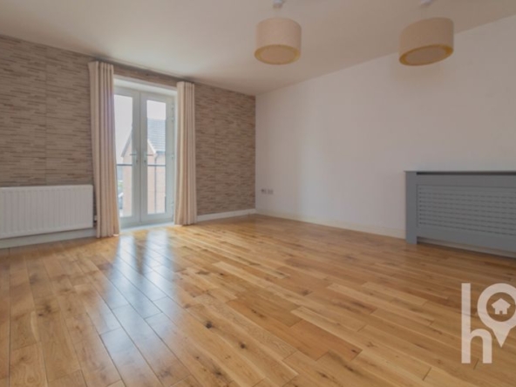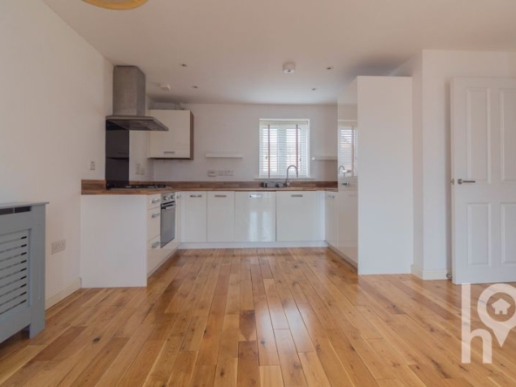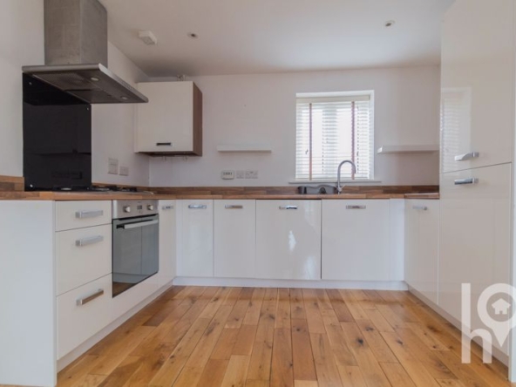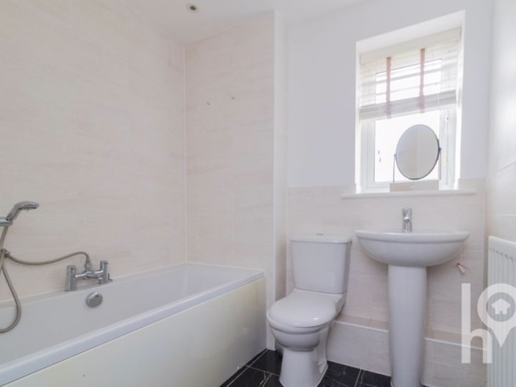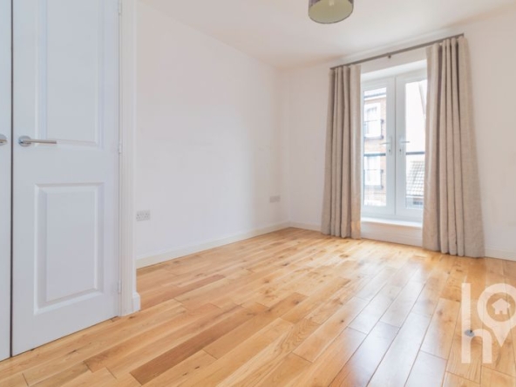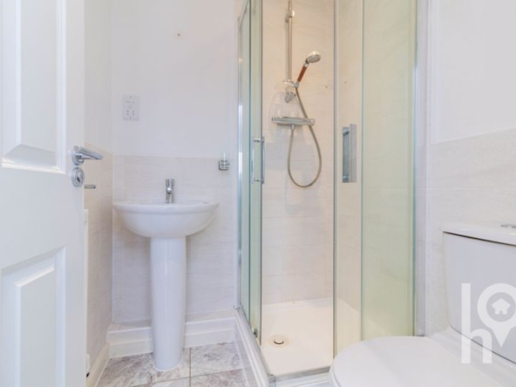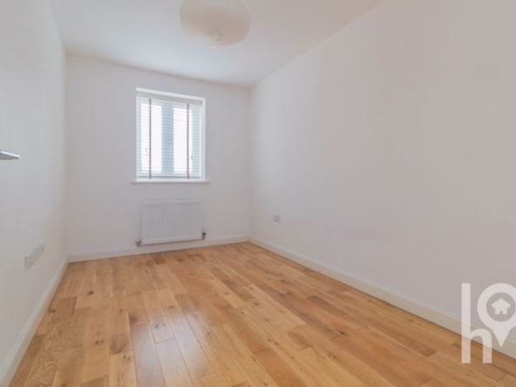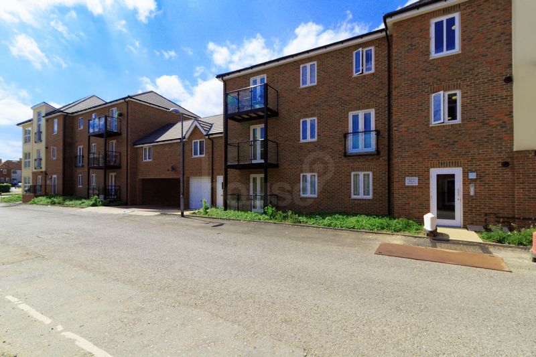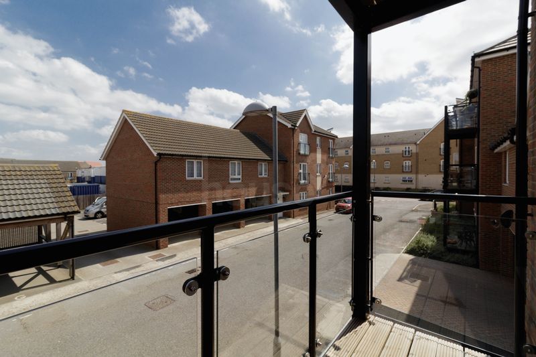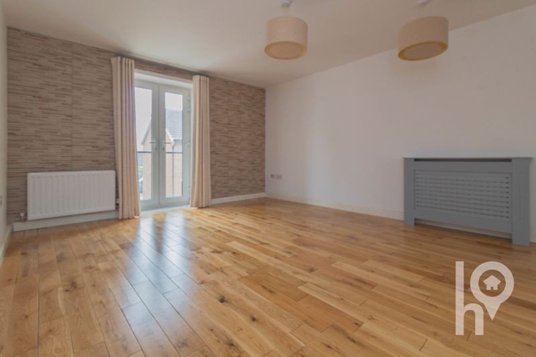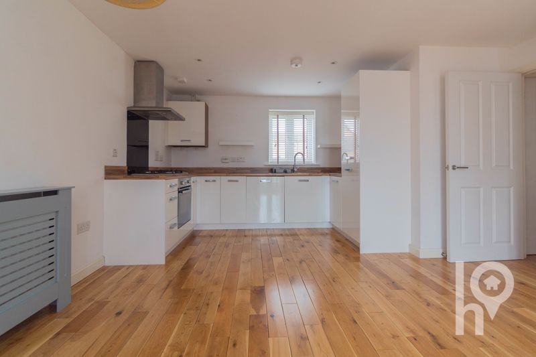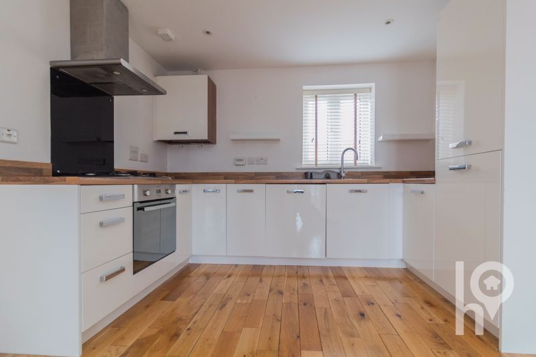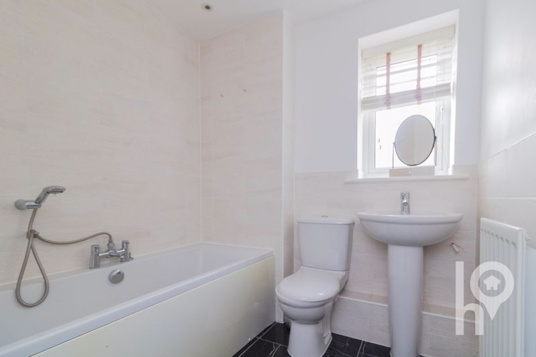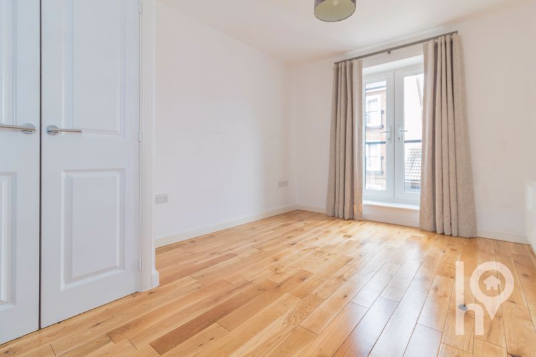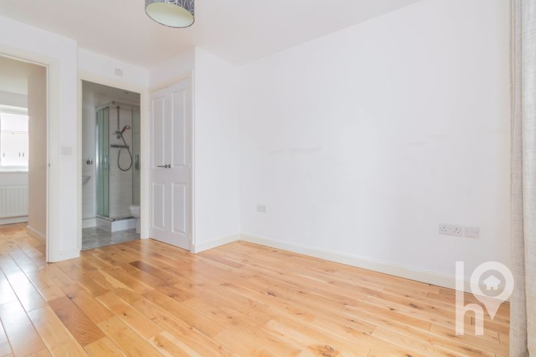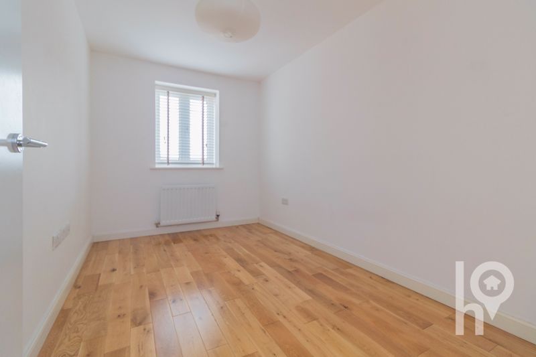Laurel Road, Minster on Sea
- Offers Over £165,000
Overview
- Top Floor Apartment
- Property Type
- 2
- Bedrooms
- 2
- Bathrooms
Description
Modern 2-Bedroom First Floor Apartment – Thistle Hill Development
House is pleased to offer this stylish and modern two-bedroom first-floor apartment, located in the ever-popular Thistle Hill Development.
Beautifully presented throughout, the property features a sleek white gloss kitchen with integrated appliances, complemented by real wooden flooring that flows through the apartment. The bright and airy open-plan living space provides access to a small private balcony—perfect for enjoying your morning coffee.
There are two well-proportioned bedrooms, with the master benefiting from a contemporary en-suite shower room, and a further modern family bathroom completes the accommodation.
Additional features include allocated parking, double glazing, and gas central heating.
This apartment is ideal for first-time buyers, investors, or those looking to downsize in a well-connected and sought-after location.
We are required by law to conduct Anti-Money Laundering checks on all parties involved in the sale or purchase of a property. We take the responsibility of this seriously in line with HMRC guidance in ensuring the accuracy and continuous monitoring of these checks. Our partner, Hipla, will carry out the initial checks on our behalf. We will send you a link to conclude a biometric check electronically.
As an applicant, you will be charged a non-refundable fee of £12 (inclusive of VAT) per buyer for these checks. The fee covers data collection, manual checking and monitoring. You will need to pay this amount directly to Hipla and complete all Anti-Money Laundering checks before your offer can be formally accepted.
The Accommodation Provides:
Hallway (2.86m (9’5″) x 2.00m (6’7″) plus 0.76m (2’6″) x 0.76m (2’6″))
Open Plan Living (6.35m (20’10”) x 3.57m (11’8″) max plus 0.76m (2’6″) x 0.76m (2’6″))
Balcony (1.66m (5’5″) x 1.15m (3’9″) plus 0.76m (2’6″) x 0.76m (2’6″))
Bathroom
Bedroom 1 (3.83m (12’7″) x 3.39m (11’1″) plus 0.76m (2’6″) x 0.76m (2’6″))
En-suite
Bedroom 2 (3.39m (11’1″) x 2.95m (9’8″) plus 0.76m (2’6″) x 0.76m (2’6″))
