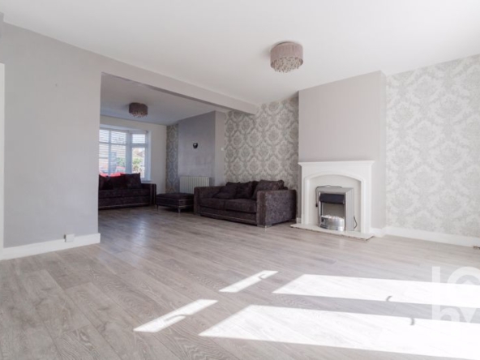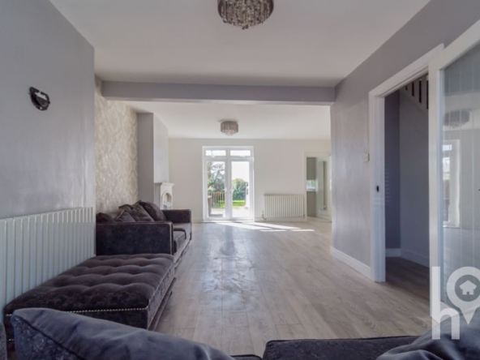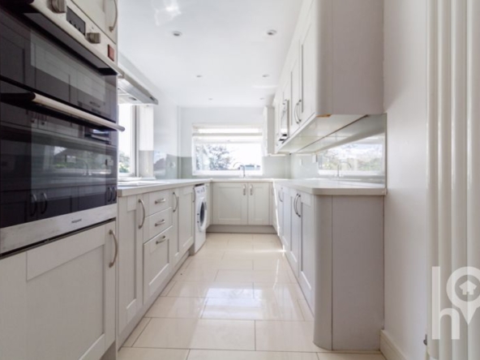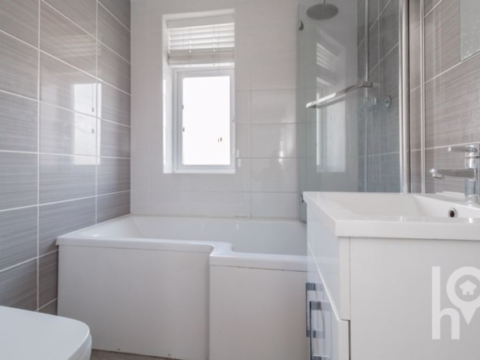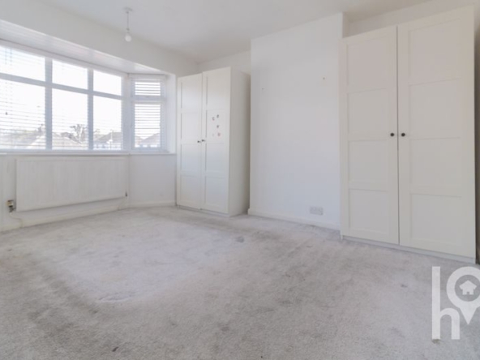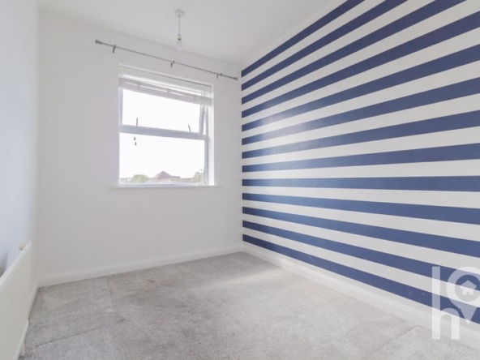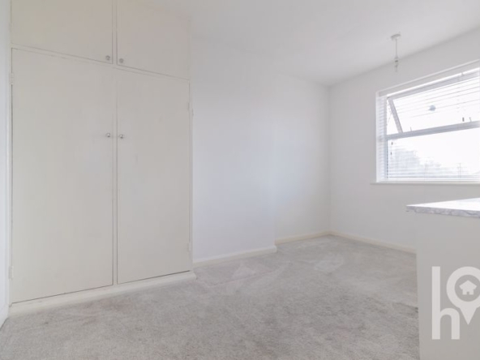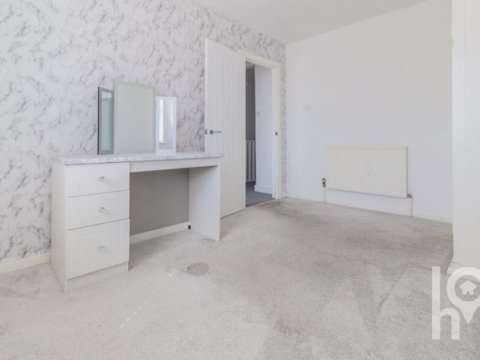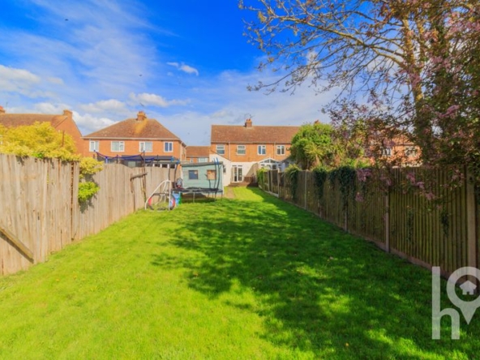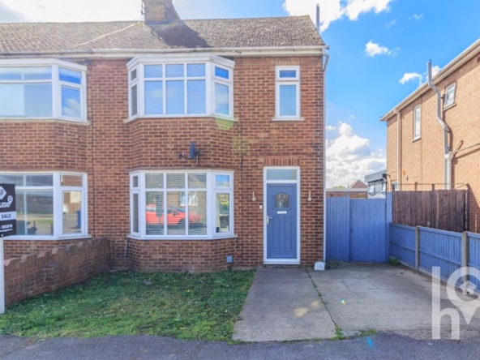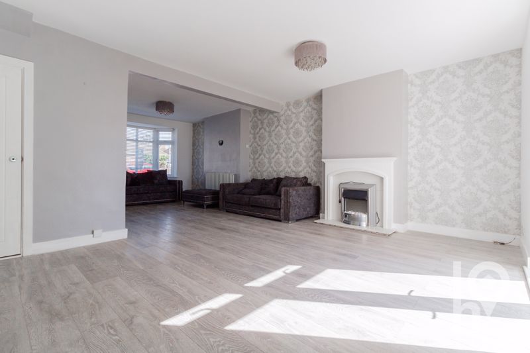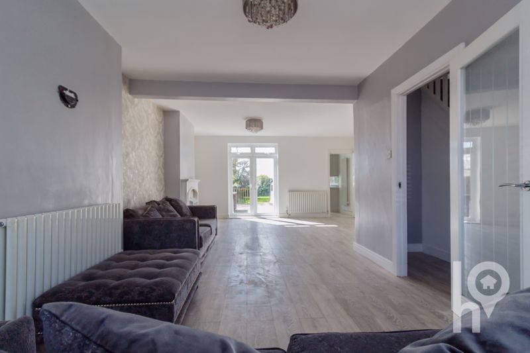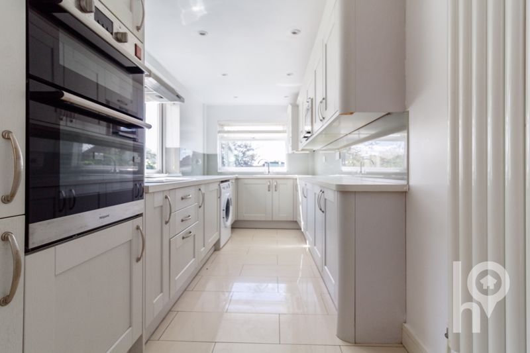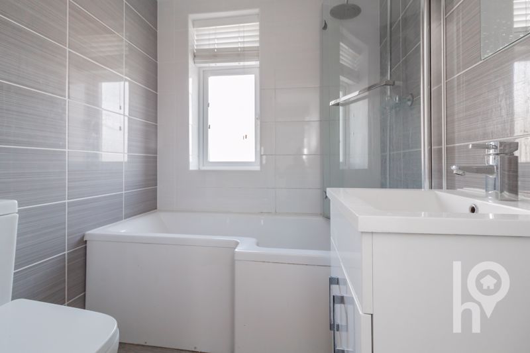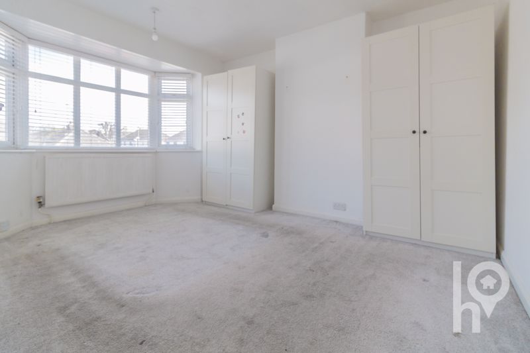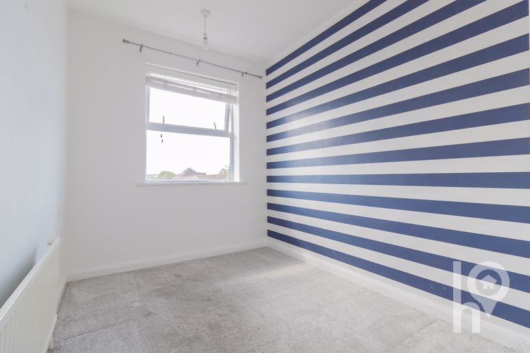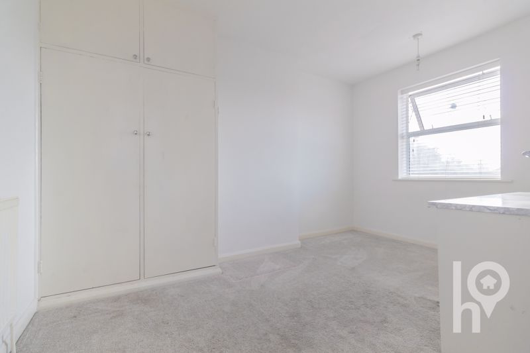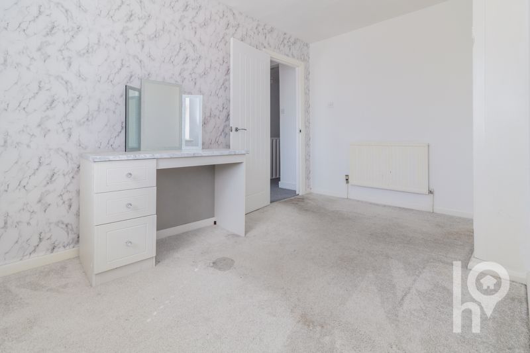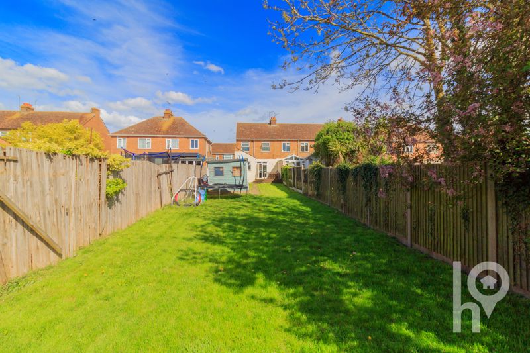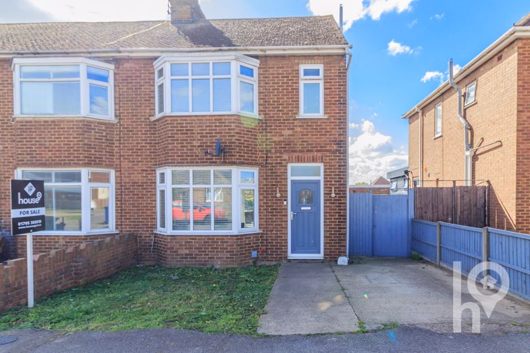Harps Avenue, Minster on Sea
- £280,000
Overview
- End of Terrace House
- Property Type
- 3
- Bedrooms
- 1
- Bathroom
Description
Spacious 3-Bedroom End-of-Terrace Home in Minster – No Onward Chain
Tucked away in a popular part of Minster, this well-presented end-of-terrace home offers a bright and flexible layout, perfect for growing families, first-time buyers, or those looking to upsize.
The ground floor welcomes you with a generously sized lounge and dining area, where natural light pours in through patio doors that open directly onto the rear garden. This sociable space is ideal for both relaxed evenings and entertaining guests. The modern kitchen is well-equipped and smartly designed, combining functionality with a stylish finish.
Upstairs, the property features two spacious double bedrooms and a third single bedroom, ideal for a nursery, home office, or guest room. The family bathroom is sleek and contemporary, fitted with a bath and overhead shower, WC and washbasin.
Outside, the rear garden offers a peaceful retreat, laid mainly to lawn and enhanced by a raised decking area that’s perfect for al fresco dining or enjoying the sunshine. At the front, off-road parking and convenient rear access add to the practicality of this charming home.
Offered to the market with no onward chain, this is a fantastic opportunity to secure a well-proportioned home in a desirable location. Contact House today to arrange your viewing.
We are required by law to conduct Anti-Money Laundering checks on all parties involved in the sale or purchase of a property. We take the responsibility of this seriously in line with HMRC guidance in ensuring the accuracy and continuous monitoring of these checks. Our partner, Hipla, will carry out the initial checks on our behalf. We will send you a link to conclude a biometric check electronically.
As an applicant, you will be charged a non-refundable fee of £12 (inclusive of VAT) per buyer for these checks. The fee covers data collection, manual checking and monitoring. You will need to pay this amount directly to Hipla and complete all Anti-Money Laundering checks before your offer can be formally accepted.
The Accommodation Provides:
Hallway
Lounge/Dining Room (7.57m (24’10”) x 4.95m (16’3″))
Kitchen (4.80m (15’9″) x 1.75m (5’9″))
Landing
Bedroom 1 (3.66m (12′) x 3.33m (10’11”))
Bedroom 2 (3.81m (12’6″) x 2.74m (9′))
Bedroom 3 (2.72m (8’11”) x 2.11m (6’11”))
Bathroom (1.68m (5’6″) x 1.68m (5’6″))
