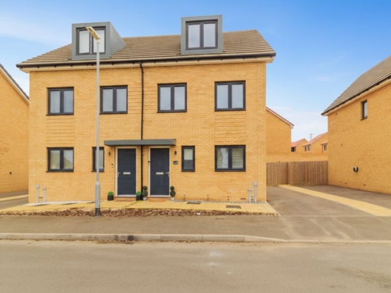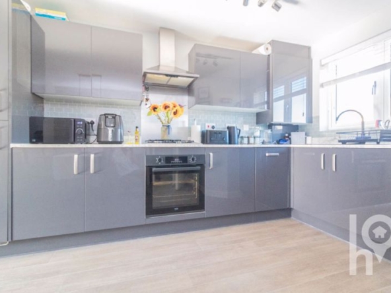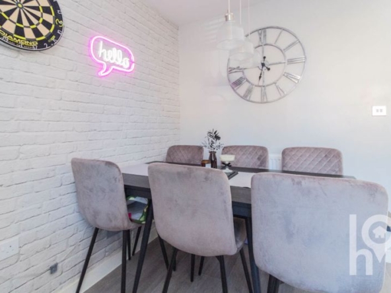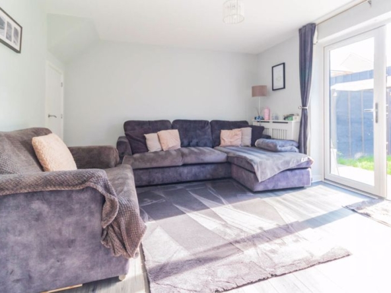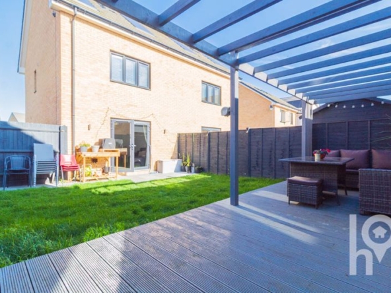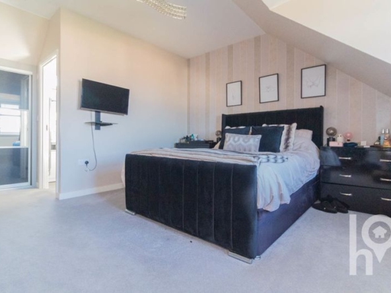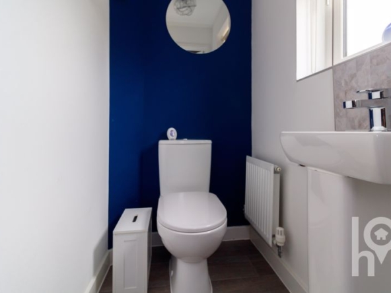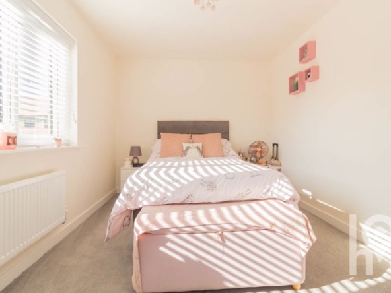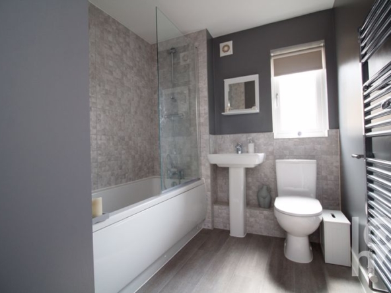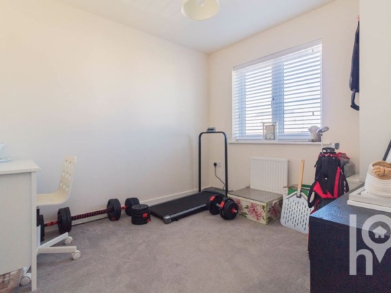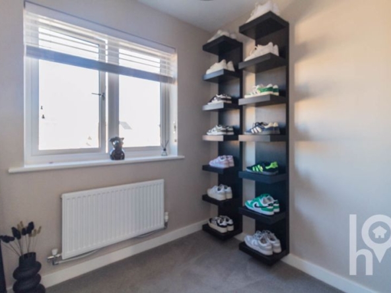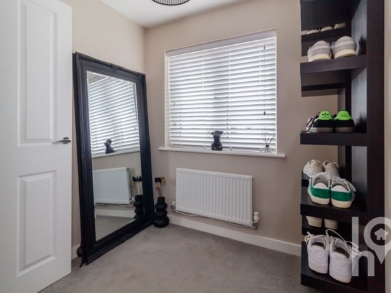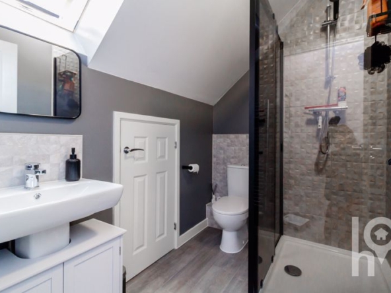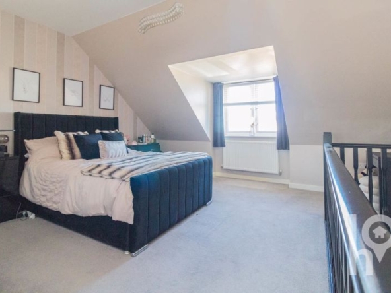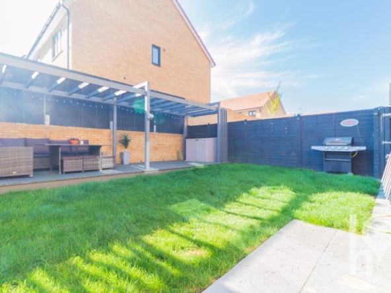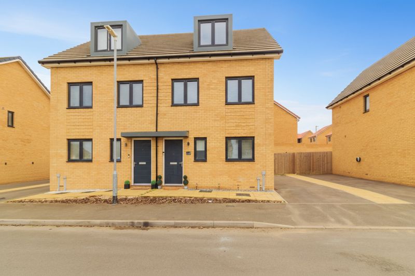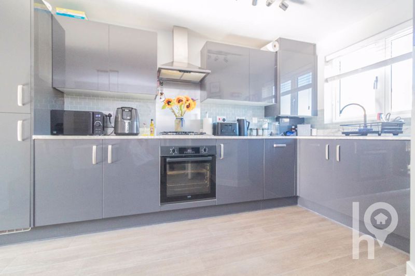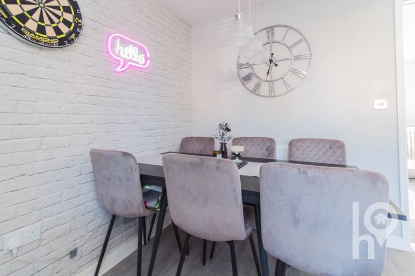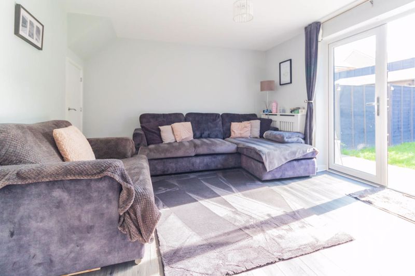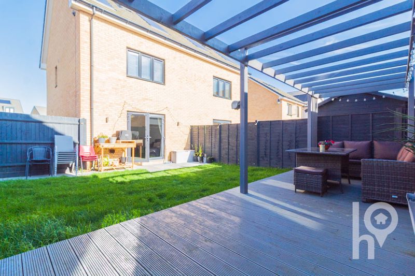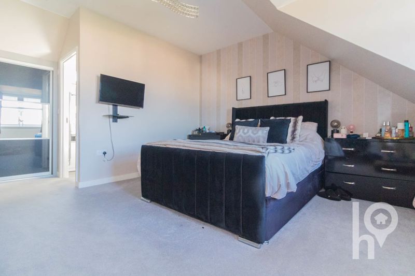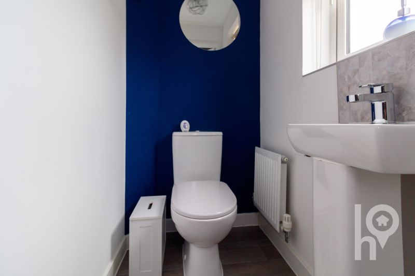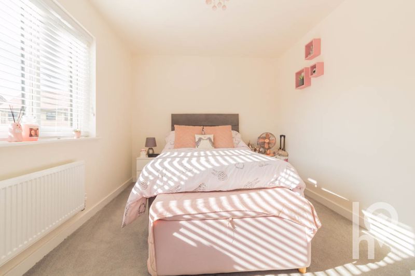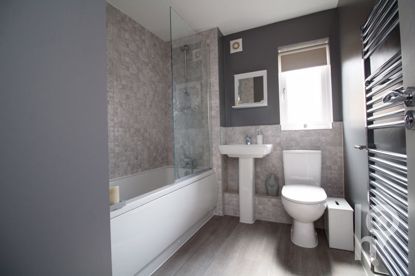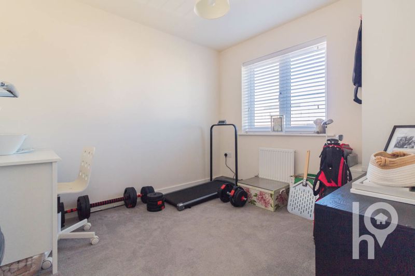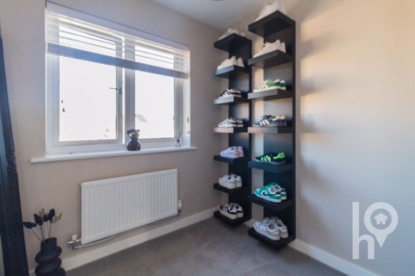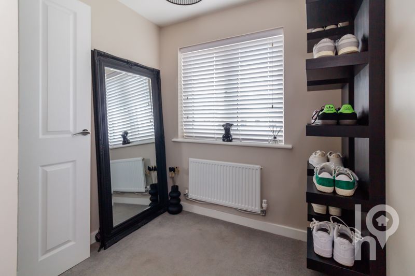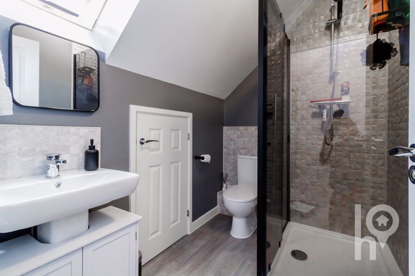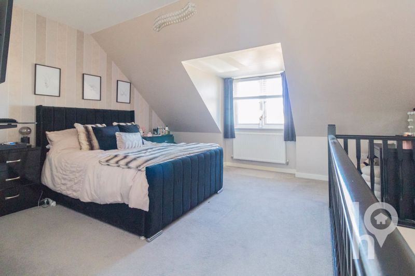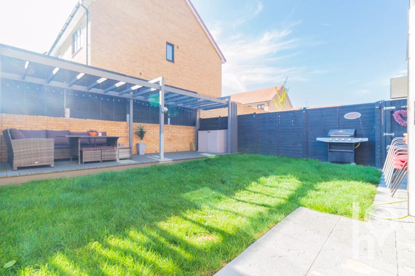Belgrave Avenue, Halfway
- Guide Price £310,000
Overview
- Semi-Detached House
- Property Type
- 3
- Bedrooms
- 3
- Bathrooms
Description
Guide Price £310,000 – £320,000
A Spacious Family Home in Popular Halfway
If you’re looking for a home with room to grow, this beautifully presented three-bedroom property on the recently completed Belgrave Place development is a must-see. Perfect for families who value space, comfort, and convenience, it’s ideally located just 3 minutes from the A249, offering easy access to nearby towns and transport links.
Inside, the home boasts generously sized rooms throughout. The layout includes a welcoming lounge, a modern kitchen/diner ideal for family meals and entertaining, a ground floor cloakroom, three well-proportioned bedrooms, an en-suite shower room to the main bedroom, a stylish family bathroom, and excellent storage options. There are solar panels to assist eco footprint. Outside, a private driveway adds to the property’s practicality with EV car charger.
The current owners have maintained the property to a high standard, and it still benefits from the remainder of its 10-year New Home Guarantee, giving you added peace of mind.
With far more to offer than the average three-bedroom new build, this home truly needs to be seen to be appreciated.
Internal viewings are highly recommended.
Anti-Money Laundering Regulations:
We are required by law to conduct Anti-Money Laundering checks on all parties involved in the sale or purchase of a property. We take the responsibility of this seriously in line with HMRC guidance in ensuring the accuracy and continuous monitoring of these checks. Our partner, Hipla, will carry out the initial checks on our behalf. We will send you a link to conclude a biometric check electronically.
As an applicant, you will be charged a non-refundable fee of £12 (inclusive of VAT) per buyer for these checks. The fee covers data collection, manual checking and monitoring. You will need to pay this amount directly to Hipla and complete all Anti-Money Laundering checks before your offer can be formally accepted.
The Accommodation Provides:
Hallway
Kitchen/Diner (4.12m (13’6″) max x 3.50m (11’6″))
Lounge (4.50m (14’9″) x 3.58m (11’9″))
WC
Landing
Bedroom 2 (4.50m (14’9″) x 2.67m (8’9″) max)
Bedroom 3 (2.90m (9’6″) x 2.44m (8′))
Bathroom
Lobby
Main Bedroom (5.49m (18′) max x 4.52m (14’10”))
En-suite
