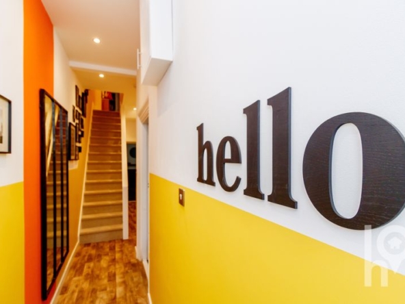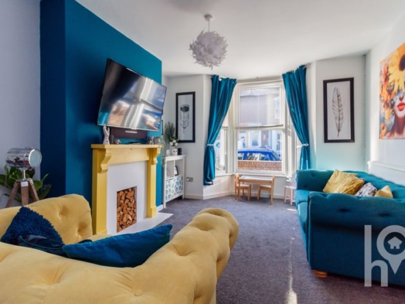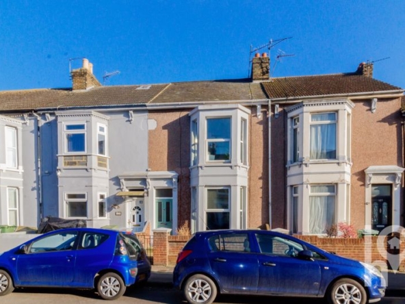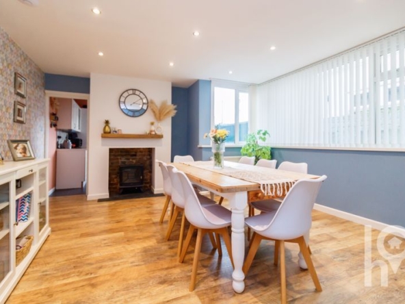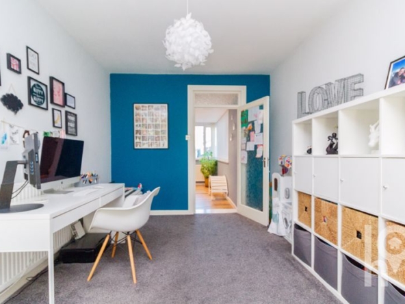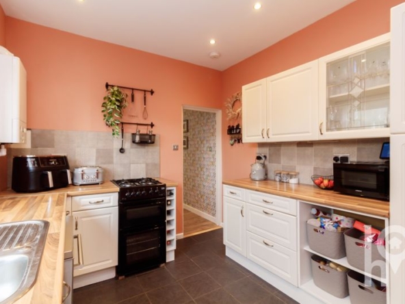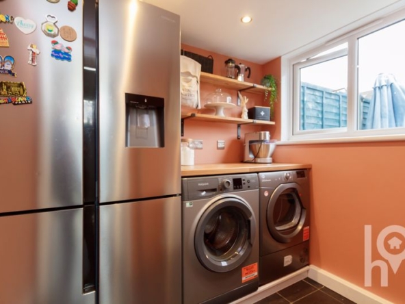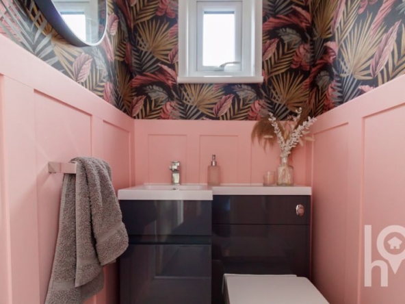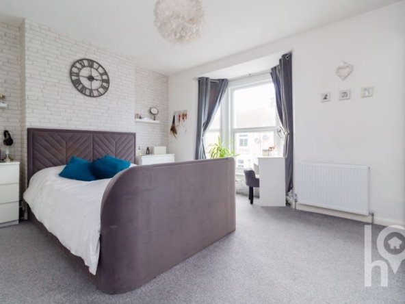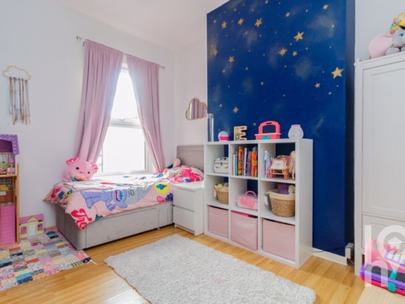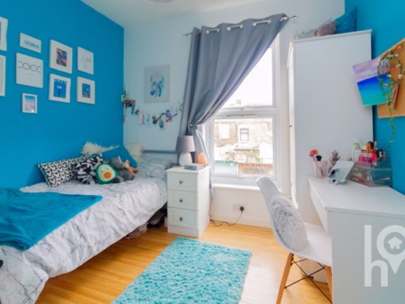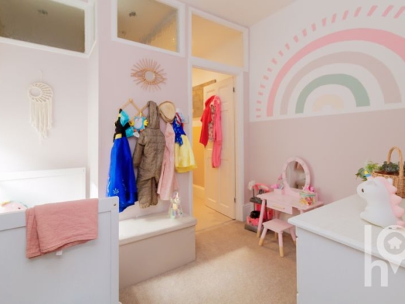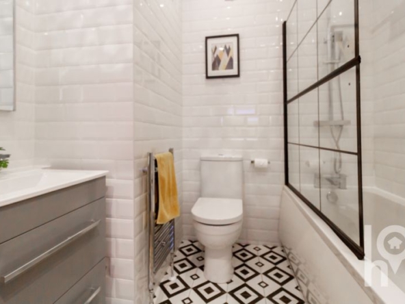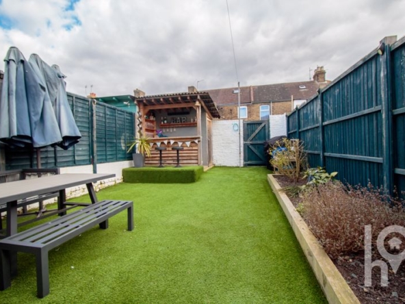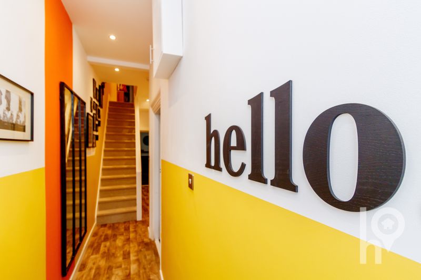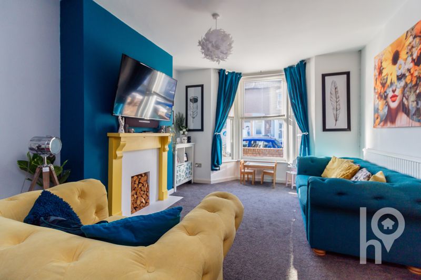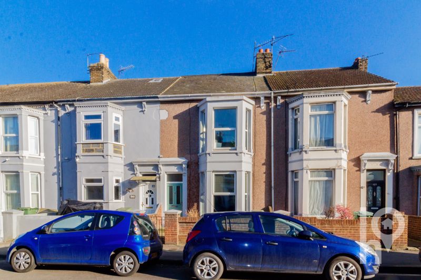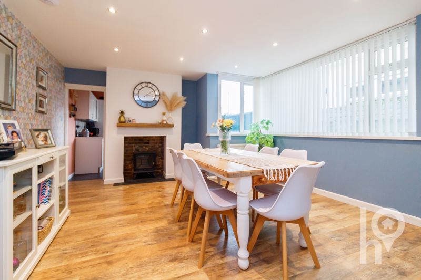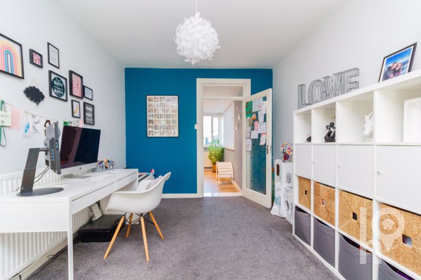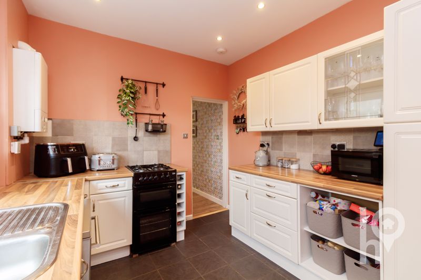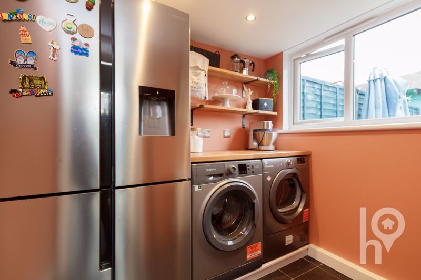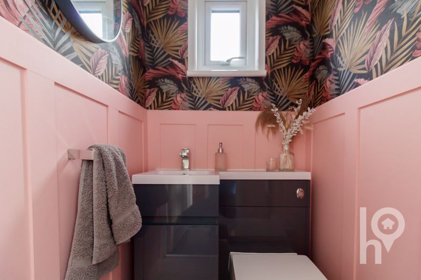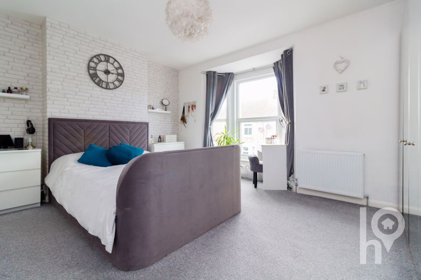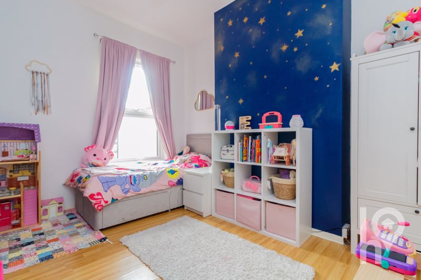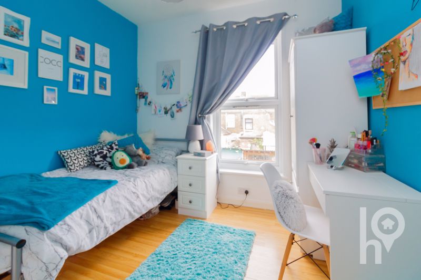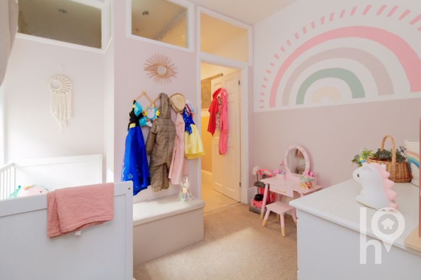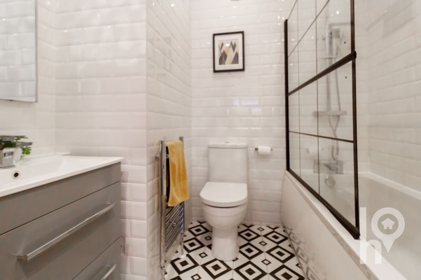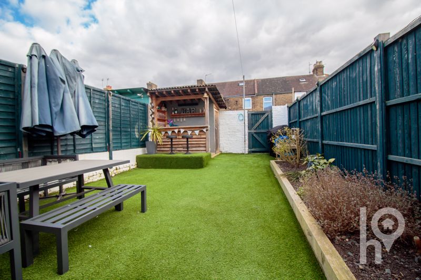Alma Road, Sheerness
- Offers in Excess of £240,000
Overview
- Terraced House
- Property Type
- 3
- Bedrooms
- 2
- Bathrooms
Description
Don’t be misled by the exterior – this home is arguably one of the largest and most impressive properties in Sheerness.
House is thrilled to present this beautifully extended and tastefully modernised 3/4-bedroom family home, meticulously upgraded by the current owners to offer both style and comfort.
The ground floor boasts a spacious lounge, a separate dining room ideal for family meals and entertaining, a well equipped kitchen, a convenient utility room, and a sleek modern WC with a vanity unit.
Upstairs, you’ll find two generous double bedrooms, the master bedroom benefiting from a large bay window, the third bedroom leading off the fourth bedroom/playroom, as well as a stylish family bathroom.
The easy-to-maintain garden is complete with artificial grass, a built-in bar area and rear gate access – perfect for relaxing and entertaining.
This home must be viewed at your earliest convenience to truly appreciate everything on offer here. Call the House team to arrange your appointment today.
We are required by law to conduct Anti-Money Laundering checks on all parties involved in the sale or purchase of a property. We take the responsibility of this seriously in line with HMRC guidance in ensuring the accuracy and continuous monitoring of these checks. Our partner, Hipla, will carry out the initial checks on our behalf. We will send you a link to conclude a biometric check electronically.
As an applicant, you will be charged a non-refundable fee of £12 (inclusive of VAT) per buyer for these checks. The fee covers data collection, manual checking and monitoring. You will need to pay this amount directly to Hipla and complete all Anti-Money Laundering checks before your offer can be formally accepted.
The Accommodation Provides:
Hall
Living Room (7.55m (24’9″) max x 3.58m (11’9″) max)
Dining Room (4.50m (14’9″) max x 4.11m (13’6″))
Kitchen (2.90m (9’6″) x 2.82m (9’3″))
Lobby
Utility (2.13m (7′) x 1.58m (5’2″))
WC
Landing
Bedroom 1 (4.72m (15’6″) x 3.66m (12′))
Bedroom 2 (3.73m (12’3″) x 3.05m (10′))
Bedroom 3 (2.82m (9’3″) x 2.59m (8’6″))
Bedroom 4/Study (3.05m (10′) x 2.82m (9’3″))
Bathroom
