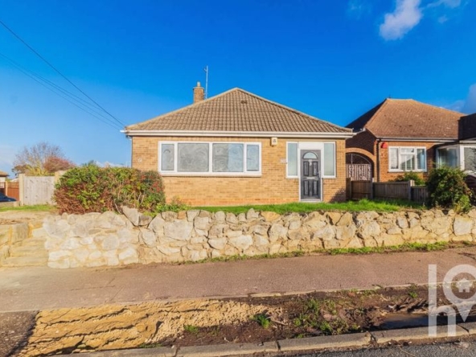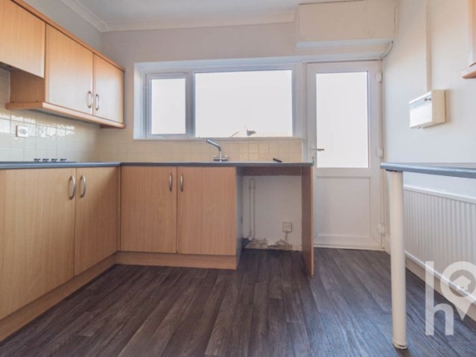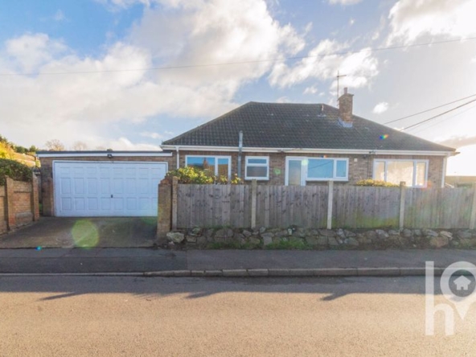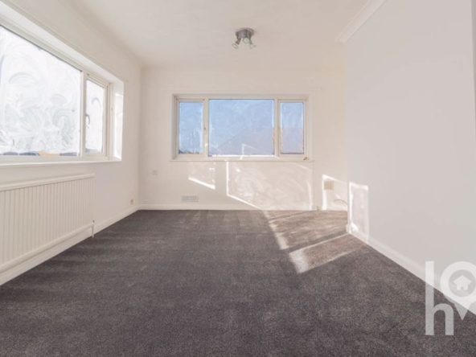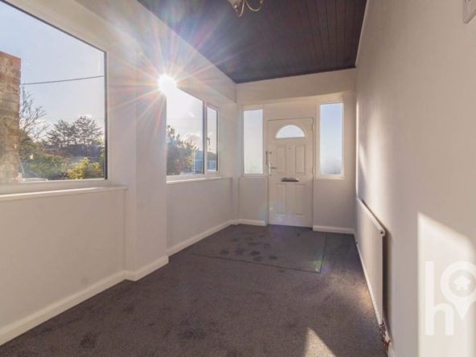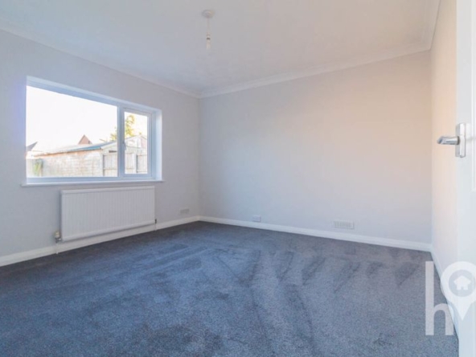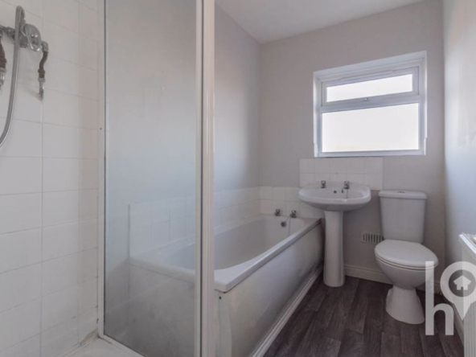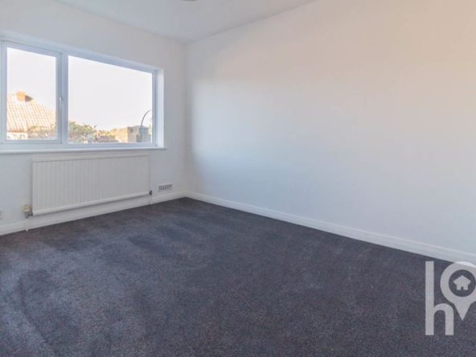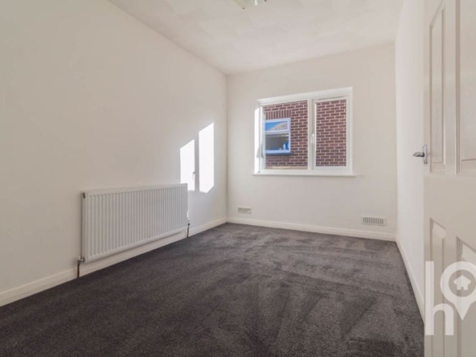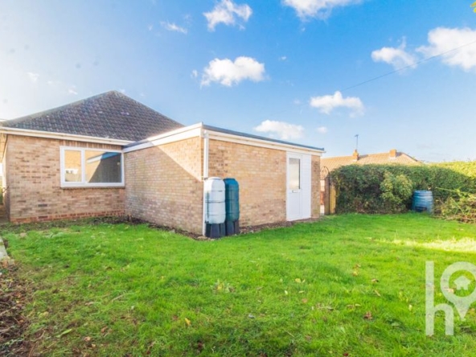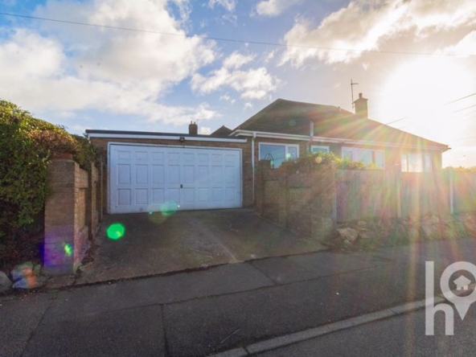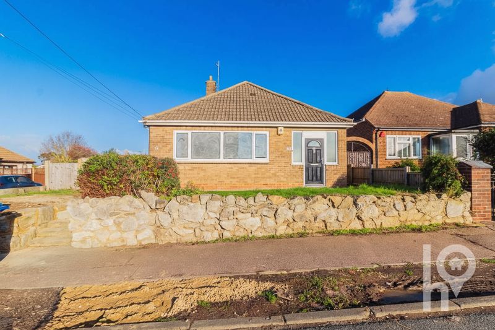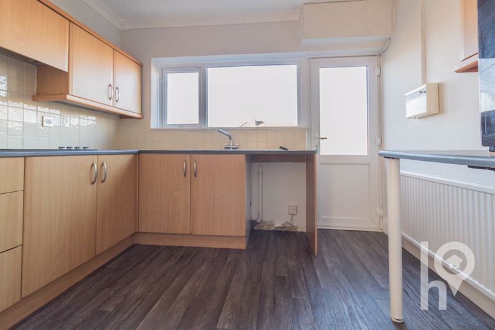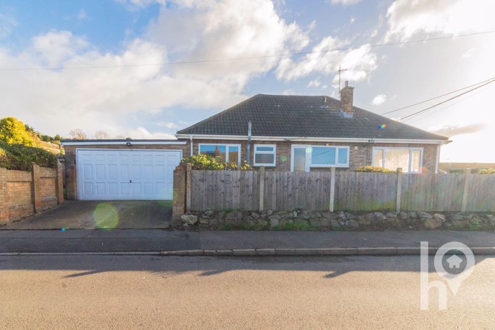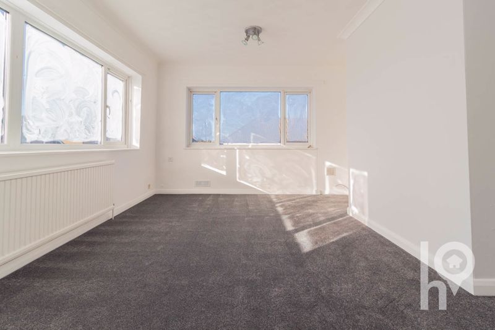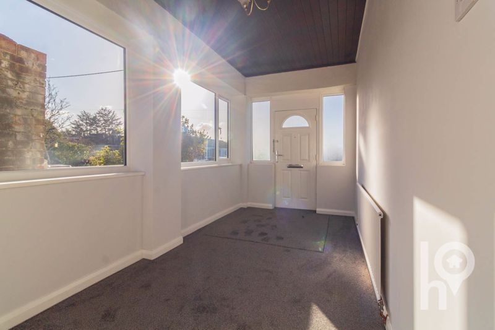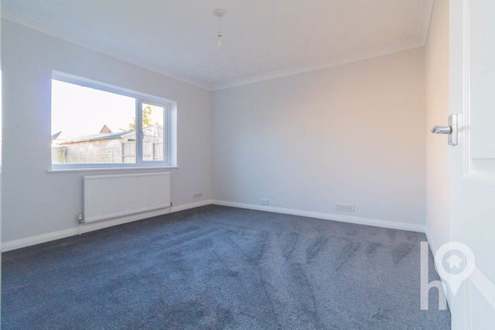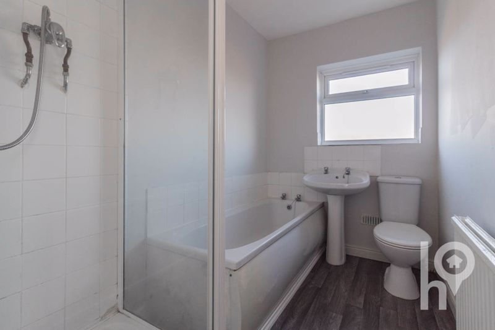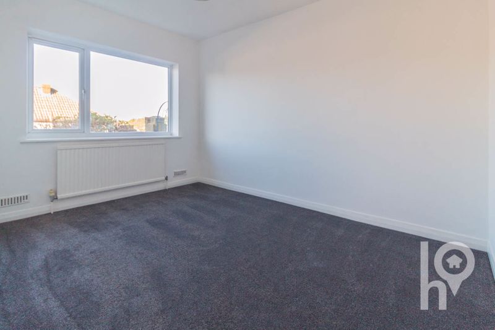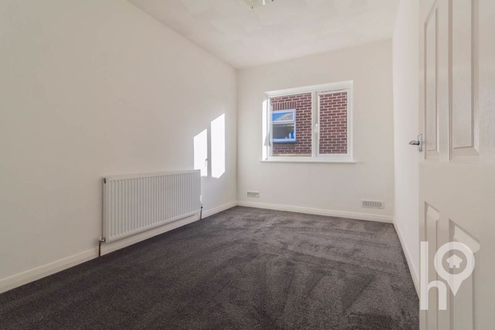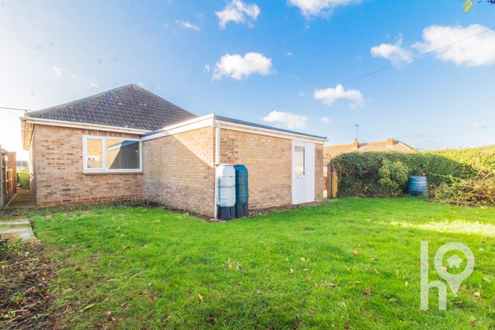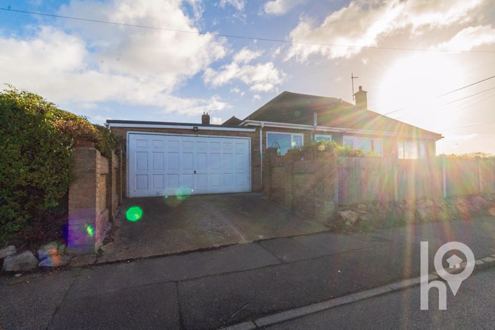Holmside Avenue, Halfway
- Offers Over £290,000
Overview
- Detached Bungalow
- Property Type
- 3
- Bedrooms
- 1
- Bathroom
Description
No Onward Chain
Offered to the market is this flexible 3 bedroom detached bungalow, ideally located in the sought-after Halfway area of Sheerness.
The property features a bright and spacious lounge with dual-aspect windows, flooding the room with natural light.
This versatile bungalow has a practical kitchen, spacious lounge, large porch which could be used as a dining room, three well-proportioned bedrooms and a family bathroom.
Externally, the home benefits from a double garage with an electric door, providing secure off-road parking and storage. The rear garden is mainly laid to turf, offering a great outdoor space for relaxing or gardening.
The property has been re-carpeted throughout, giving an immediate sense of freshness, and while some areas may benefit from modernisation in the future, it presents a wonderful opportunity to create a truly bespoke home.
Call House today to arrange your viewing.
Anti-Money Laundering Regulation:
We are required by law to conduct Anti-Money Laundering checks on all parties involved in the sale or purchase of a property. We take the responsibility of this seriously in line with HMRC guidance in ensuring the accuracy and continuous monitoring of these checks. Our partner, Hipla, will carry out the initial checks on our behalf. We will send you a link to conclude a biometric check electronically.
As an applicant, you will be charged a non-refundable fee of £12 (inclusive of VAT) per buyer for these checks. The fee covers data collection, manual checking and monitoring. You will need to pay this amount directly to Hipla and complete all Anti-Money Laundering checks before your offer can be formally accepted.
The Accommodation Provides:
Porch
Hallway
Lounge (4.88m (16′) x 3.58m (11’9″))
Kitchen (3.05m (10′) x 2.74m (9′))
Bedroom 1 (3.66m (12′) x 3.58m (11’9″))
Bedroom 2 (3.58m (11’9″) x 2.59m (8’6″))
Bedroom 3 (3.58m (11’9″) x 2.44m (8′))
Bathroom
