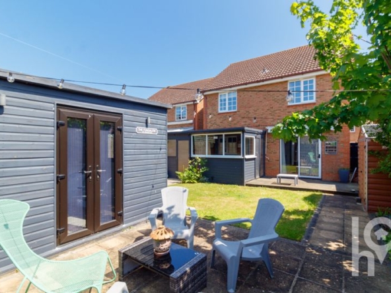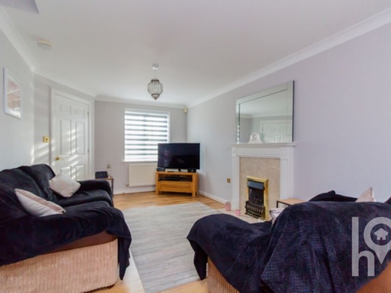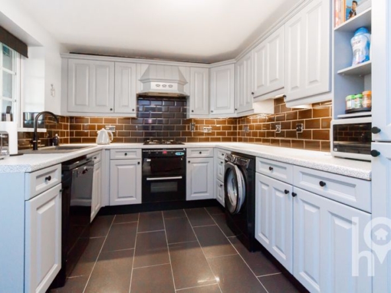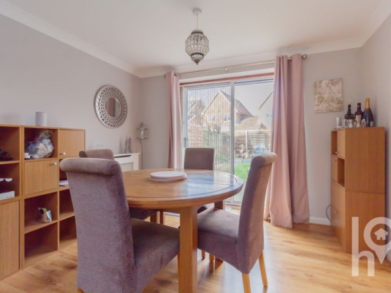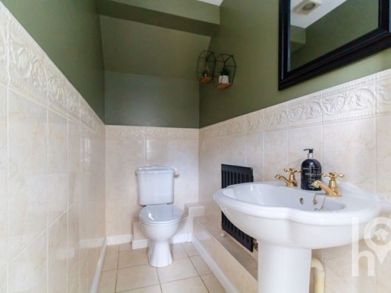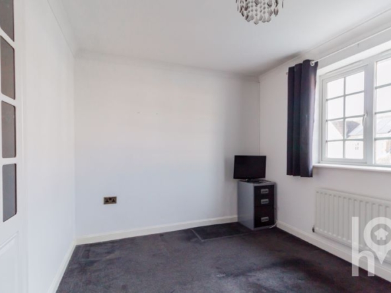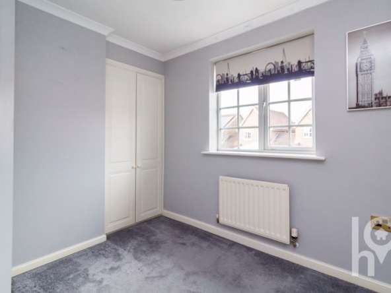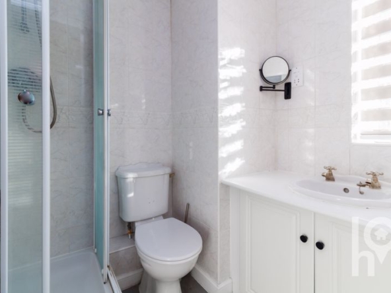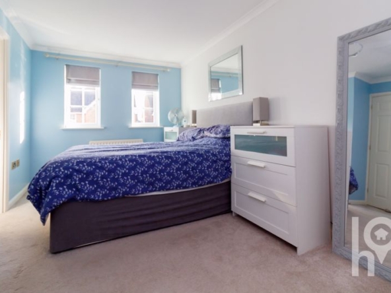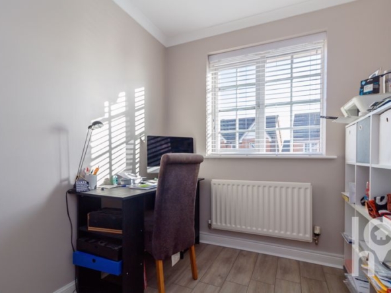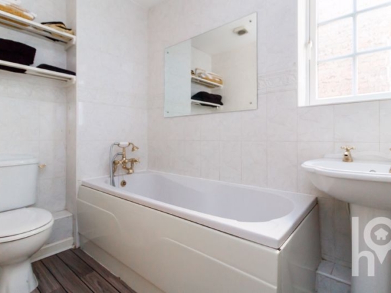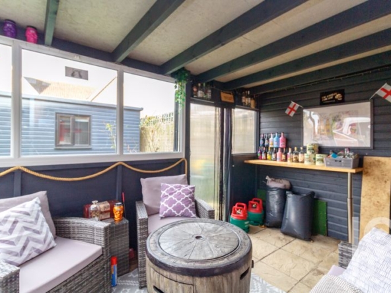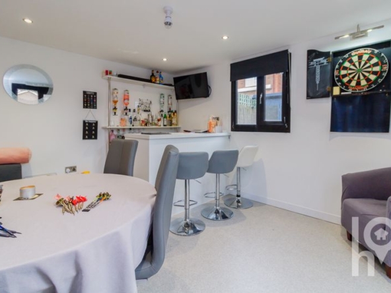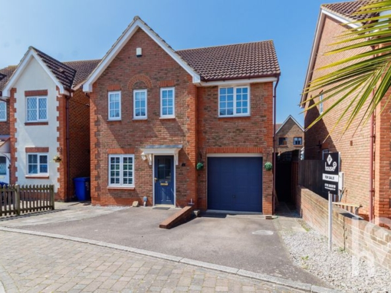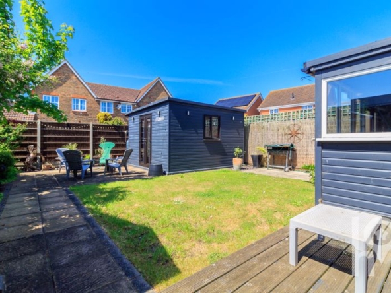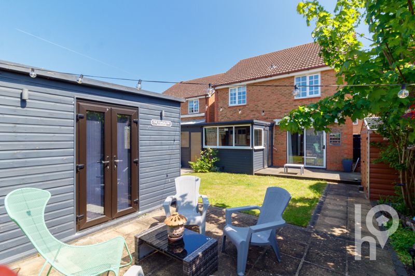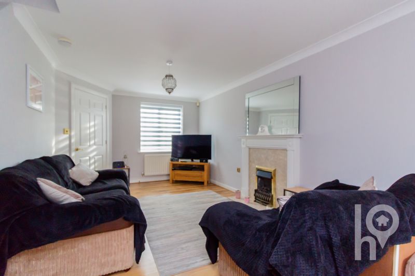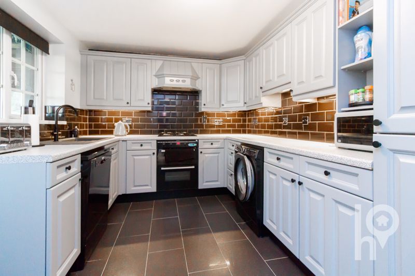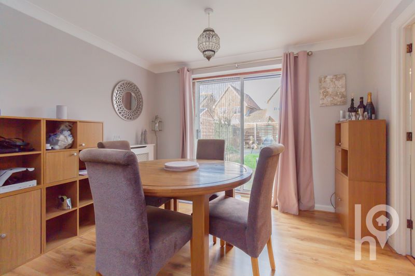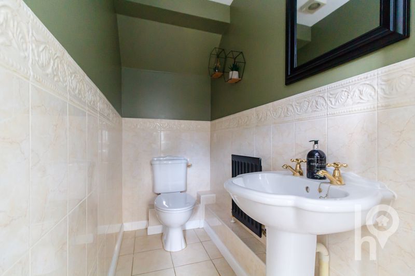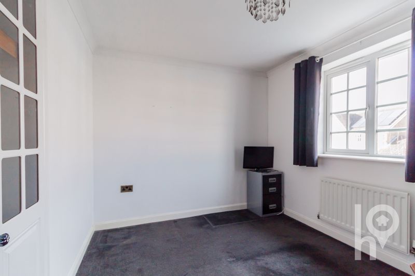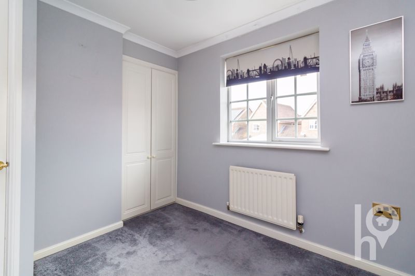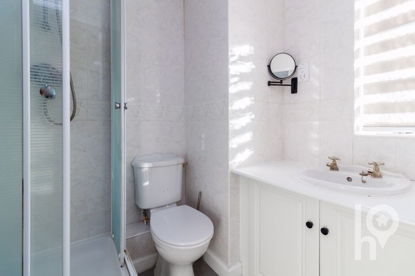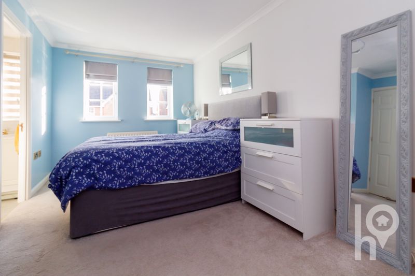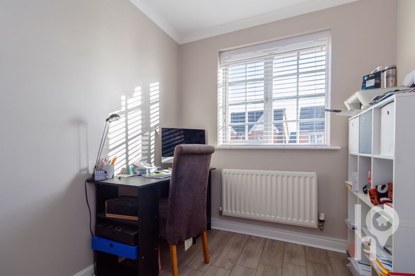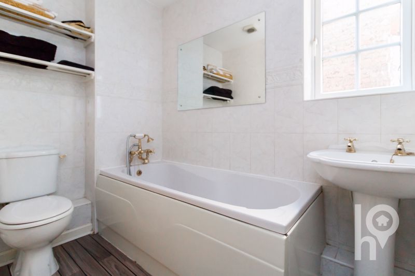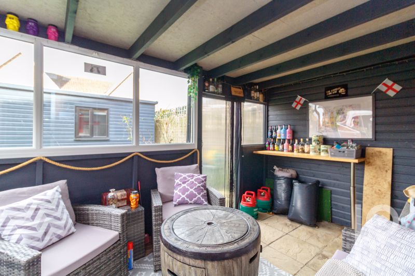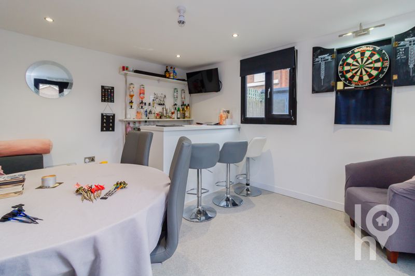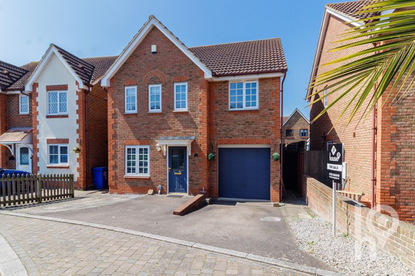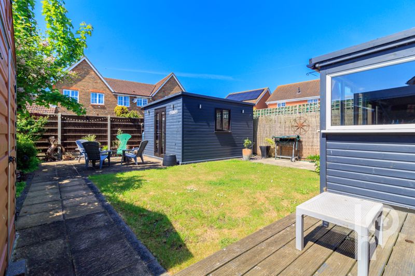Buckthorne Road, Minster on Sea
- Offers Over £365,000
Overview
- Detached House
- Property Type
- 4
- Bedrooms
- 3
- Bathrooms
Description
Discover this detached 4 bedroom family home, perfectly situated in the ever-popular Minster on Sea.
Offering generous living space and modern amenities, this property is ideal for comfortable family living and entertaining.
The ground floor features a spacious lounge and dining area, providing a welcoming space for family gatherings and relaxation. The well equipped country-style kitchen combines functionality and style, complemented by a convenient lean-to for extra indoor/outdoor entertaining.
Upstairs, there are four good-sized bedrooms, including a main bedroom with an en-suite, as well as a well-appointed family bathroom.
The rear garden boasts a turfed area and a stylish bar, creating the perfect setting for hosting guests or enjoying summer evenings. Alternatively, this space could be a fantastic home office. Additionally, the property includes a garage and off-road parking for added convenience.
This home offers a blend of comfort and practicality in a prime location. Contact us today to arrange a viewing!
We are required by law to conduct Anti-Money Laundering checks on all parties involved in the sale or purchase of a property. We take the responsibility of this seriously in line with HMRC guidance in ensuring the accuracy and continuous monitoring of these checks. Our partner, Hipla, will carry out the initial checks on our behalf. We will send you a link to conclude a biometric check electronically.
As an applicant, you will be charged a non-refundable fee of £12 (inclusive of VAT) per buyer for these checks. The fee covers data collection, manual checking and monitoring. You will need to pay this amount directly to Hipla and complete all Anti-Money Laundering checks before your offer can be formally accepted.
The Accommodation Provides:
WC
Lounge (5.33m (17’6″) x 3.12m (10’3″))
Kitchen (3.35m (11′) x 2.67m (8’9″))
Dining Room (3.20m (10’6″) x 2.67m (8’9″))
Lean-to
Garage
Landing
Master Bedroom (4.65m (15’3″) x 2.67m (8’9″) plus 0.14m (0’5″) x 0.14m (0’5″))
En-suite
Bedroom 2 (3.20m (10’6″) x 2.74m (9′))
Bedroom 3 (2.74m (9′) max x 2.68m (8’9″))
Bedroom 4 (2.36m (7’9″) x 2.13m (7′) plus 0.14m (0’6″) x 0.14m (0’6″))
Bathroom
