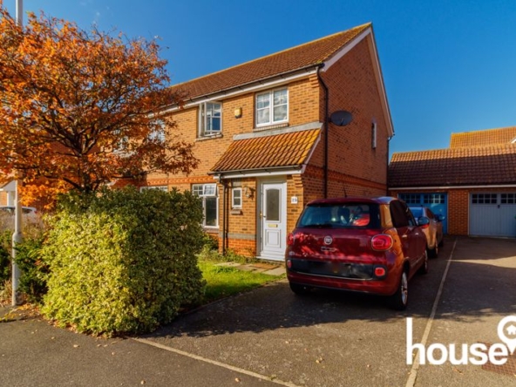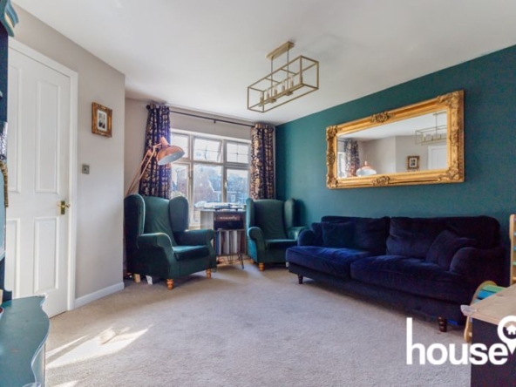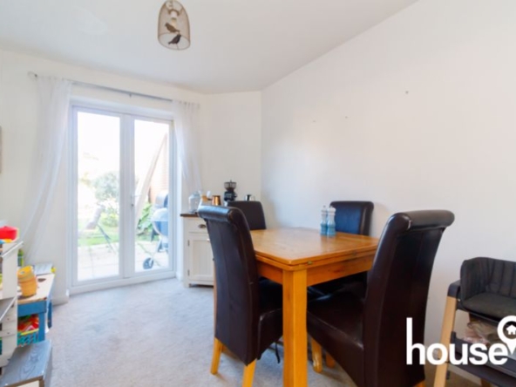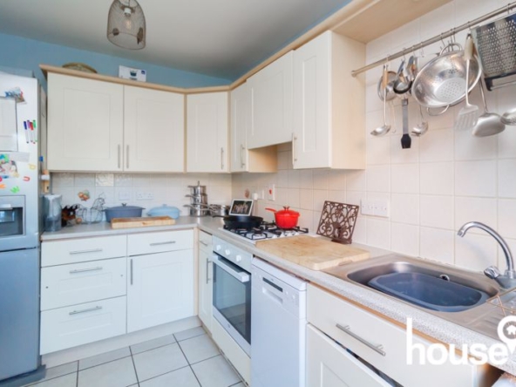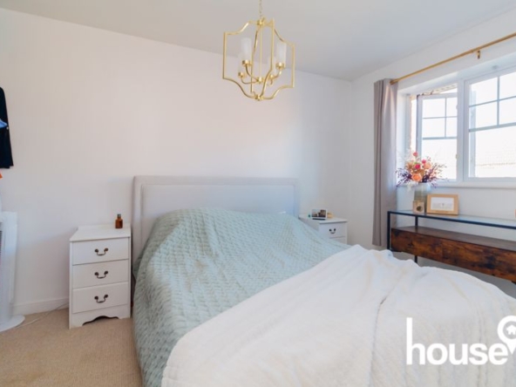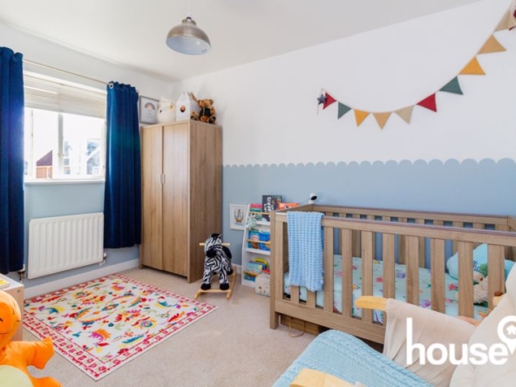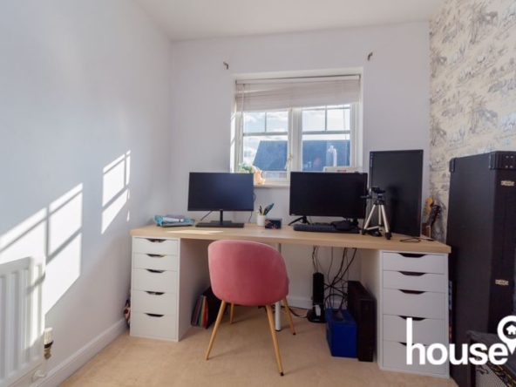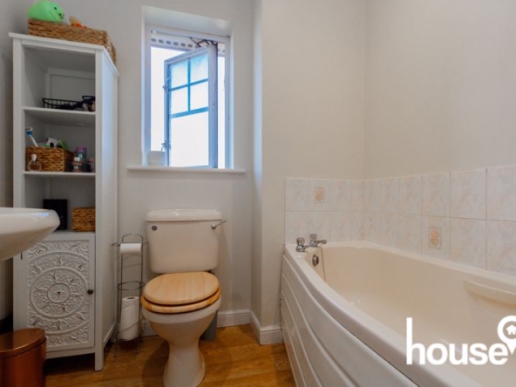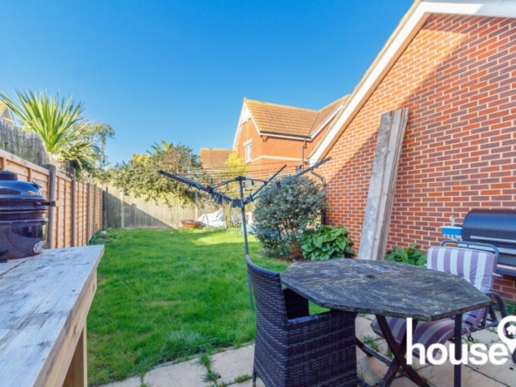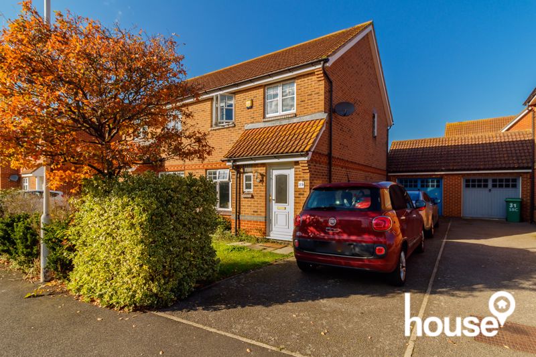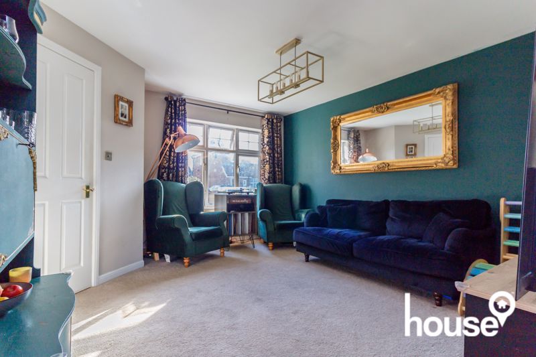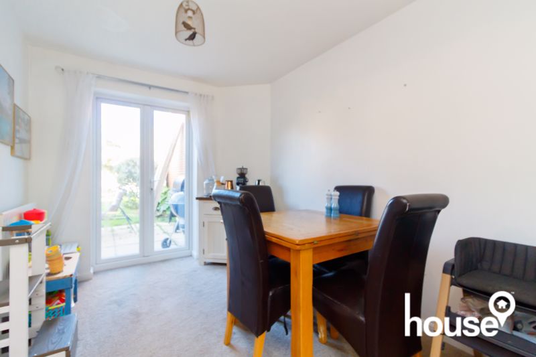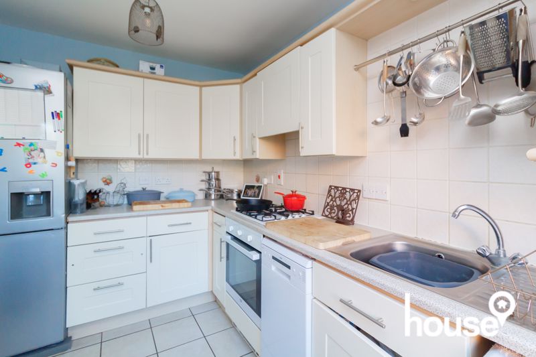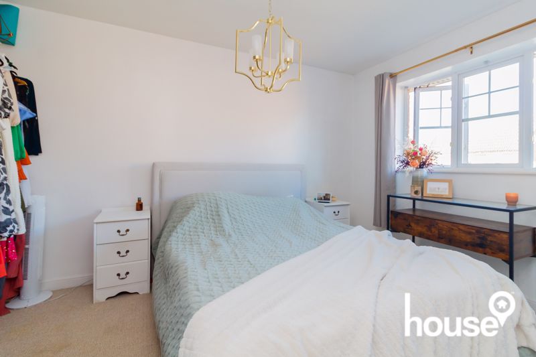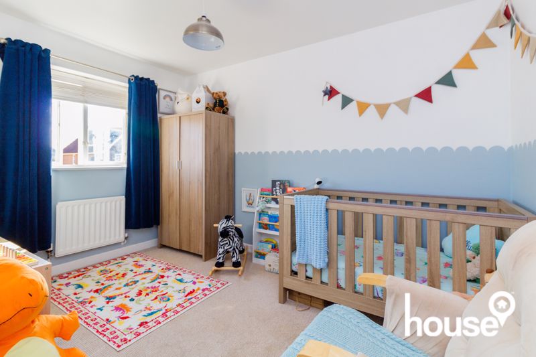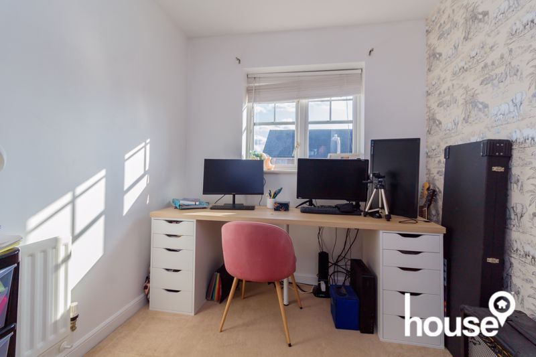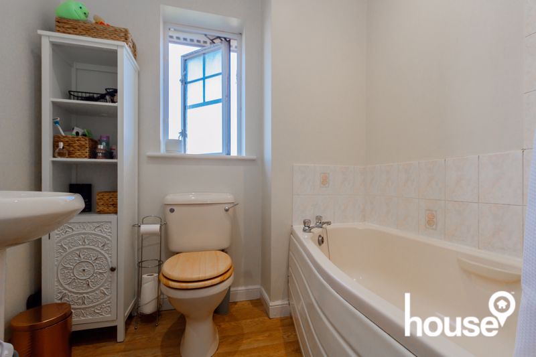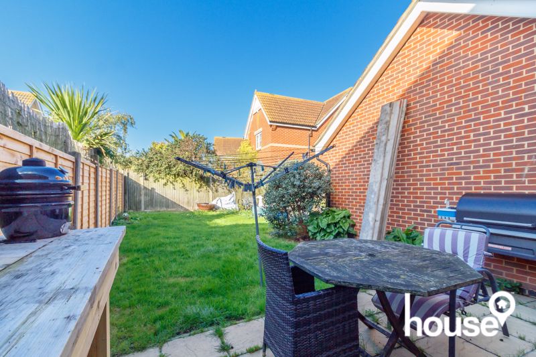William Rigby Drive, Halfway
- Offers in Excess of £280,000
Overview
- Semi-Detached House
- Property Type
- 3
- Bedrooms
- 2
- Bathrooms
Description
Welcome to your future family home on the sought-after William Rigby Drive in Halfway! This spacious 3-bedroom home presents a fantastic opportunity for those looking to add their personal touch and modernise a property in a prime location.
As you enter, you’ll find a generous lounge that’s perfect for cosy evenings and a bright dining room ideal for family meals and entertaining. The kitchen, while functional, offers plenty of potential for a stylish update. A convenient WC adds practicality to the ground floor.
Upstairs, you’ll discover three good-sized bedrooms, providing ample space for relaxation, along with a family bathroom that’s ready for your personal enhancements.
Step outside to a lovely rear garden, perfect for outdoor play or gardening, and enjoy the added convenience of a driveway and a single garage equipped with light and power, ideal for storage or a workshop.
With schools and local amenities just moments away, this home is brimming with potential.
Don’t miss the chance to transform this property into your dream home!
As an applicant, you will be charged a non-refundable fee of £12 (inclusive of VAT) per buyer for these checks. The fee covers data collection, manual checking and monitoring. You will need to pay this amount directly to Hipla and complete all Anti-Money Laundering checks before your offer can be formally accepted.
The Accommodation Provides:
Lounge (4.27m (14′) x 3.74m (12’3″) max)
Dining Room (3.20m (10’6″) x 2.36m (7’9″))
Kitchen (3.20m (10’6″) x 2.13m (7′))
WC
Landing
Bedroom 1 (4.09m (13’5″) max x 2.97m (9’9″) plus 0.08m (0’3″) x 0.08m (0’3″))
Bedroom 2 (3.81m (12’6″) x 2.97m (9’9″) plus 0.08m (0’3″) x 0.08m (0’3″))
Bedroom 3 (2.51m (8’3″) x 2.13m (7′))
Bathroom
