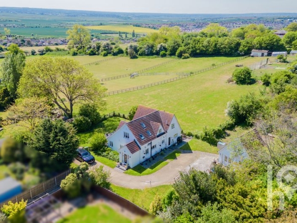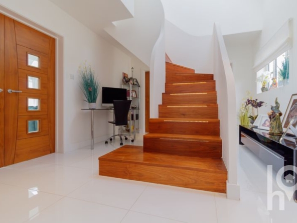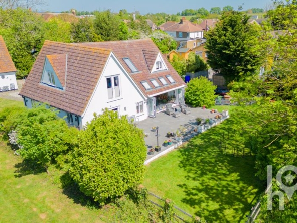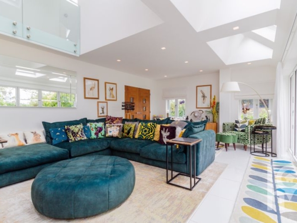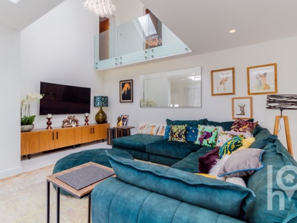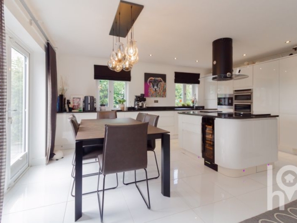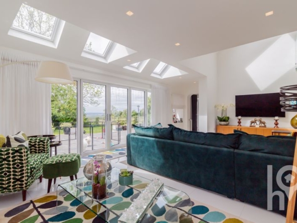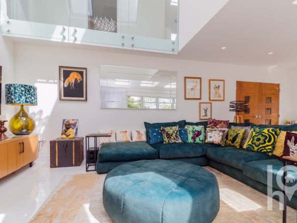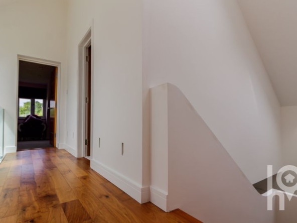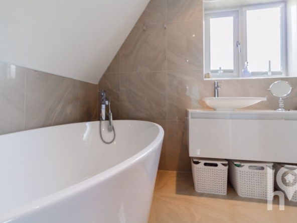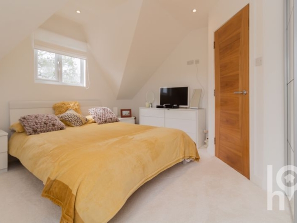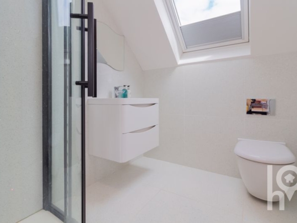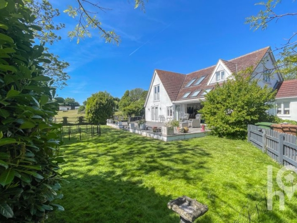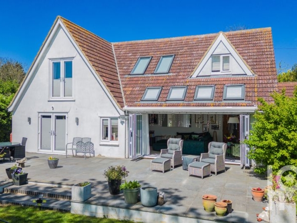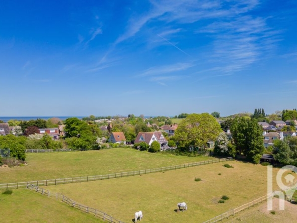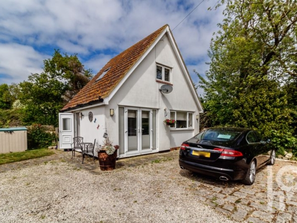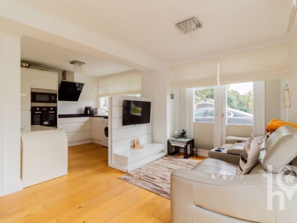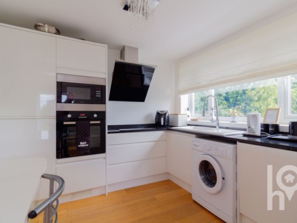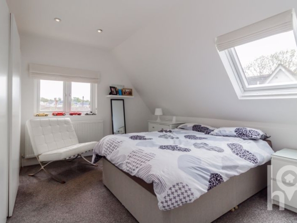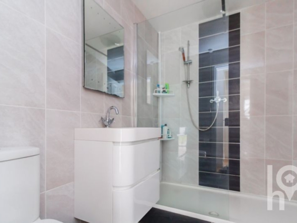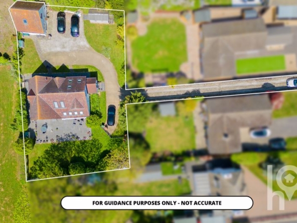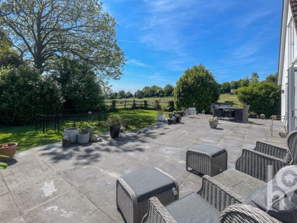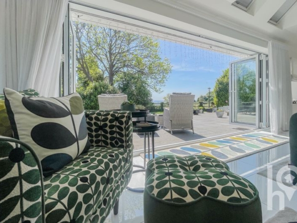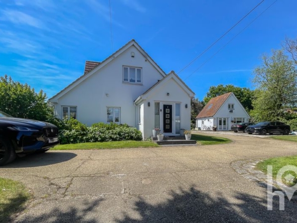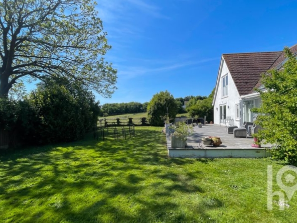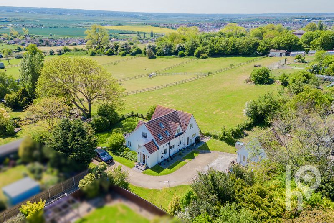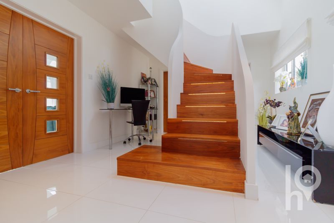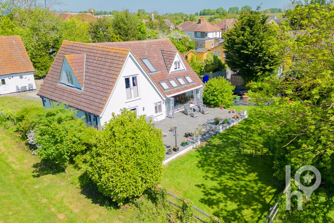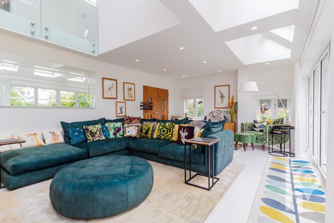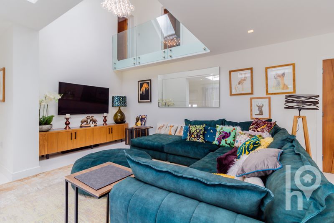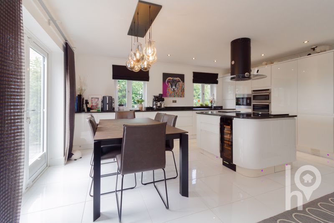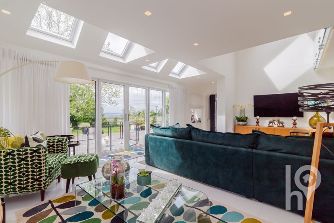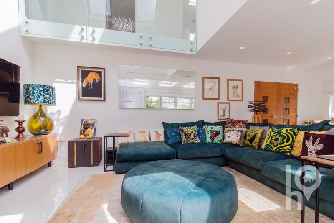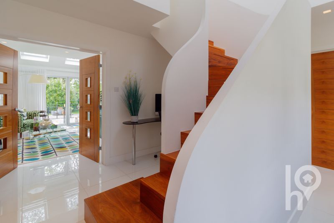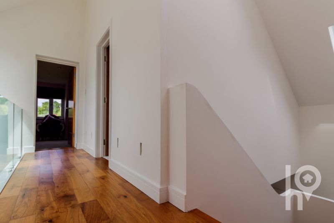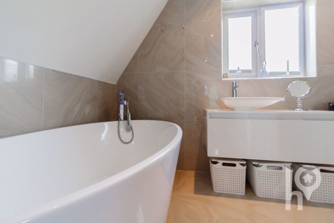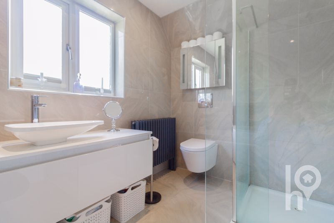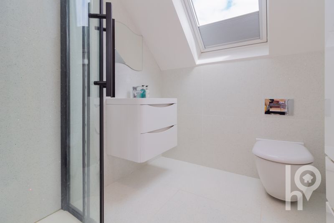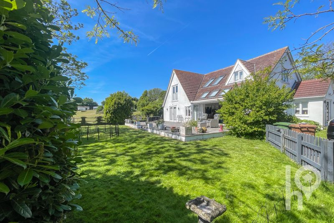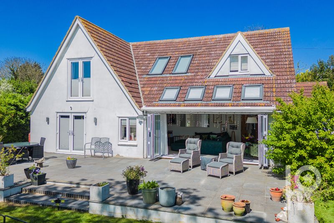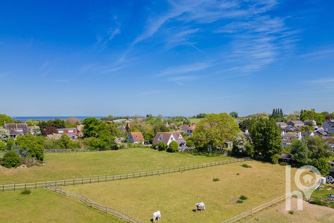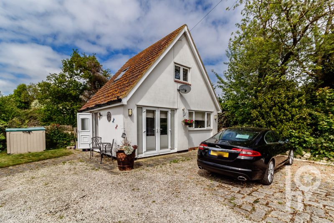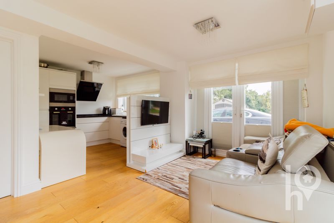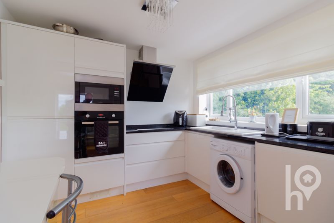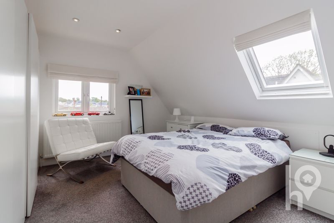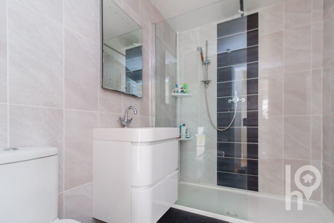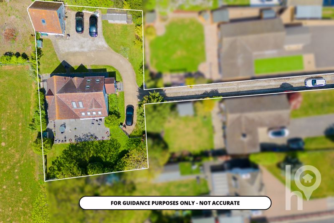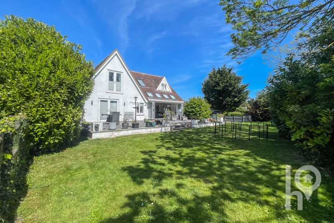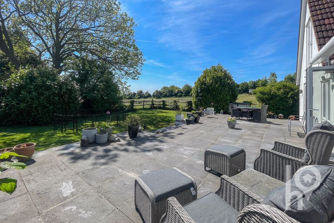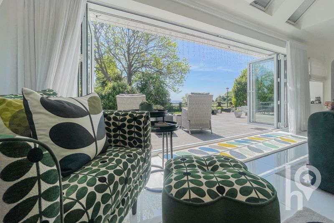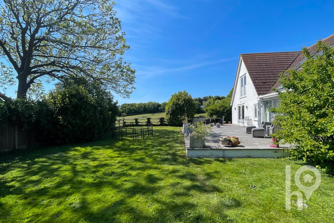Stunning Home with Annex – Elm Lane, Minster
- Offers Over £650,000
Overview
- Detached House
- Property Type
- 4
- Bedrooms
- 3
- Bathrooms
Features
- 3/4 Bedroom Detached Home with 1 Bedroom Annex
- Beautifully presented and high quality finished throughout
- Council Tax Band: D | EPC: Awaiting
- Detached 1 Bedroom Annex
- Stunning Location overlooking Horse Fields
- Vaulted ceiling in living room with bi-folding doors opening to the garden
- Viewing Essential to Appreciate this Unique Home
Description
Stunning 3/4 Bedroom Detached Home with Separate 1-Bedroom Annex – Must Be Seen to Be Fully Appreciated!
Beautifully presented and finished to an exceptional standard throughout, this unique detached residence enjoys a truly picturesque setting with uninterrupted views over open horse fields.
The welcoming entrance hall sets the tone, showcasing a bespoke walnut lined staircase with feature lighting. Double doors lead to a striking living area with a vaulted ceiling and expansive bi-folding doors that open onto the garden, flooding the space with natural light and creating a seamless indoor-outdoor flow — perfect for modern living and entertaining.
The spacious kitchen/diner is fitted with high-quality units and appliances, offering ample storage and a dedicated dining area that enjoys far-reaching countryside views through patio doors.
The ground floor also features a versatile study or fourth bedroom, a stylish shower room, and a well-equipped utility room.
Upstairs, a galleried landing overlooking the lounge provides access to three generously sized bedrooms. Two benefit from en-suite facilities, and the principal bedroom also features a Juliet balcony that takes full advantage of the scenic outlook.
The detached 1-bedroom annex offers superb flexibility, ideal for independent living, guest accommodation, or potential rental income. It includes a kitchen/living space, shower room, and a double bedroom with built-in storage.
This is a rare opportunity to own a home that effortlessly combines countryside charm with luxurious, contemporary finishes.
Contact the House team today to arrange your viewing.
Money Laundering Regulations
We are required by law to conduct Anti-Money Laundering checks on all parties involved in the sale or purchase of a property. We take the responsibility of this seriously in line with HMRC guidance in ensuring the accuracy and continuous monitoring of these checks. Our partner, Hipla, will carry out the initial checks on our behalf. We will send you a link to conclude a biometric check electronically.
As an applicant, you will be charged a non-refundable fee of £12 (inclusive of VAT) per buyer for these checks. The fee covers data collection, manual checking and monitoring. You will need to pay this amount directly to Hipla and complete all Anti-Money Laundering checks before your offer can be formally accepted.
The Main Accommodation Provides:
Porch
Hall
Living Room (7.24m (23’9″) x 4.34m (14’3″))
Kitchen/Diner (5.33m (17’6″) x 5.08m (16’8″))
Hallway
Study/Bedroom 4 (3.20m (10’6″) x 2.97m (9’9″))
Utility (2.36m (7’9″) x 1.91m (6’3″))
Shower Room
Landing
Main Bedroom (6.25m (20’6″) x 3.66m (12′))
En-suite
Bedroom 2 (4.34m (14’3″) x 3.73m (12’3″) max)
En-suite
Bedroom 3 (3.20m (10’6″) x 2.82m (9’3″))
Annex Accommodation:
Annex Open Plan Living (5.71m (18’9″) x 4.72m (15’6″) max)
Annex Shower Room
Annex Bedroom (4.88m (16′) x 4.26m (14′))
