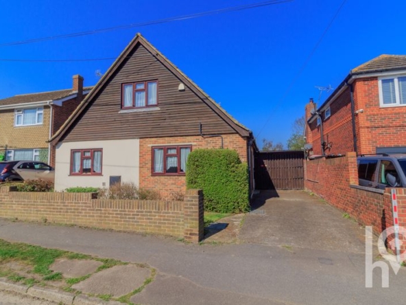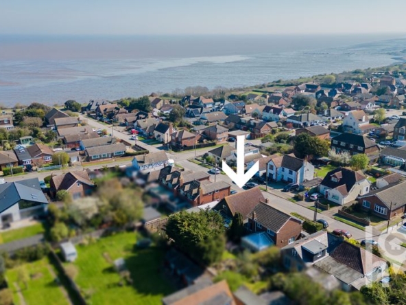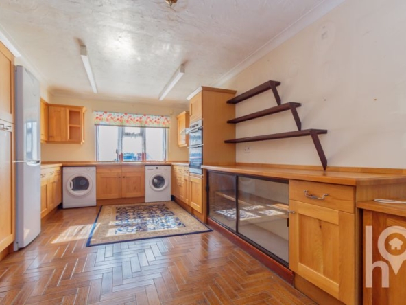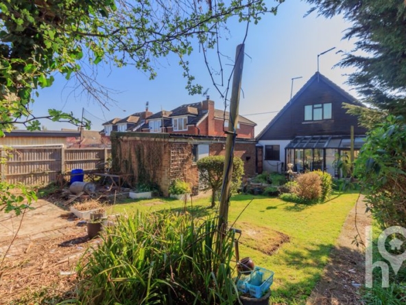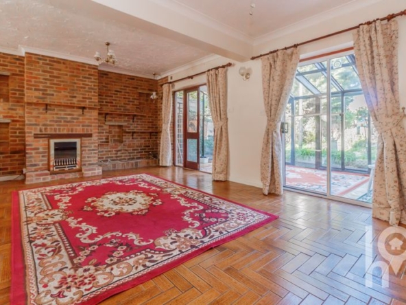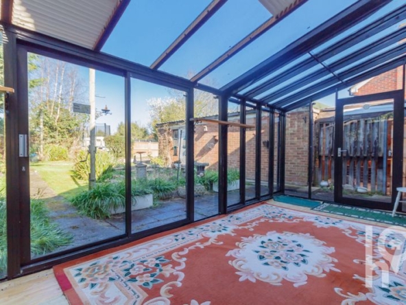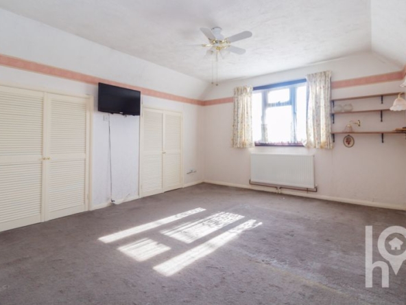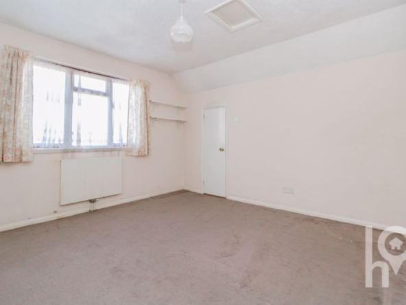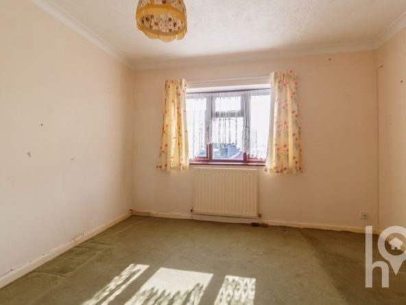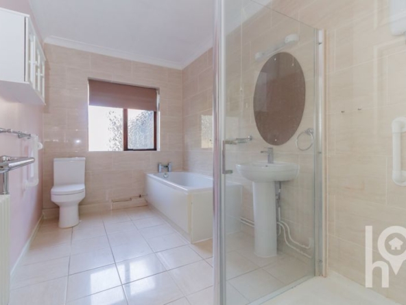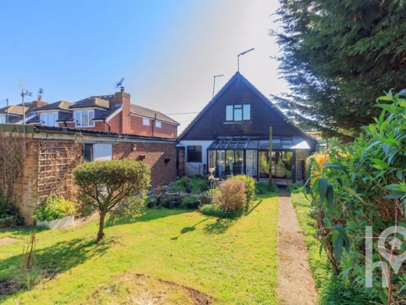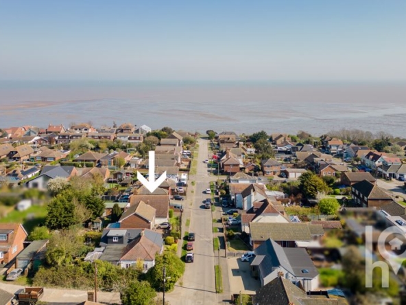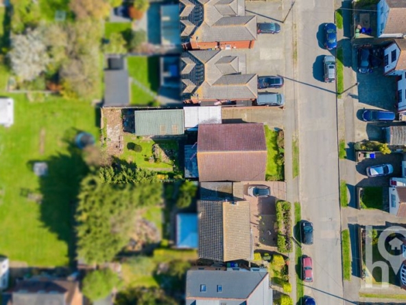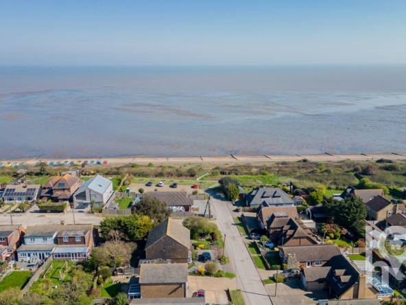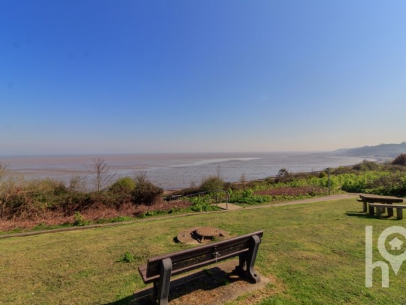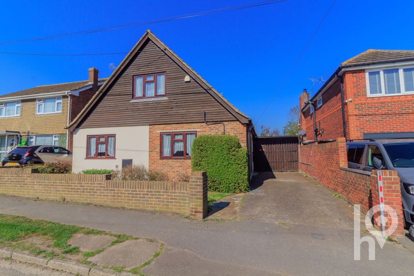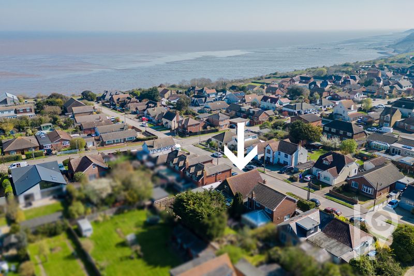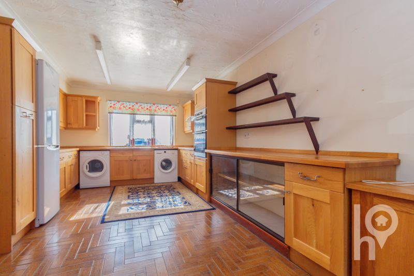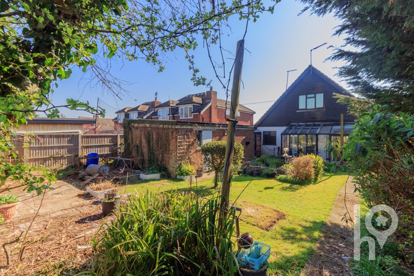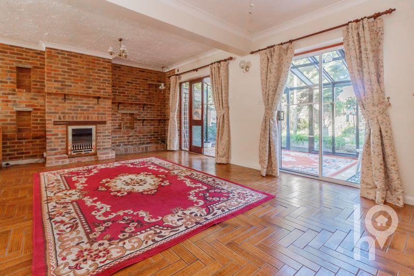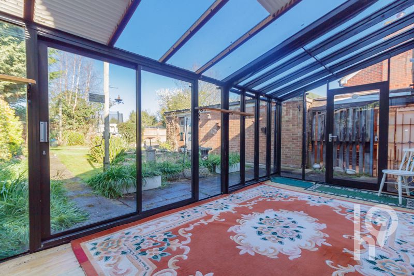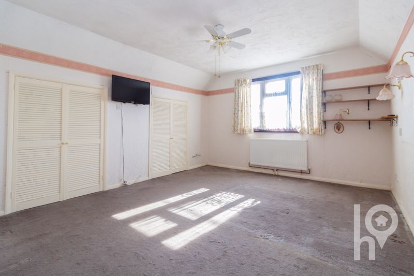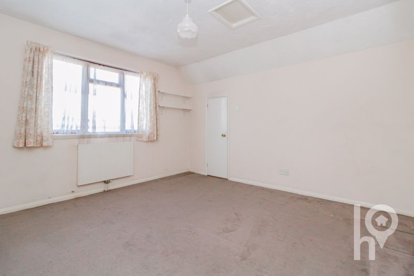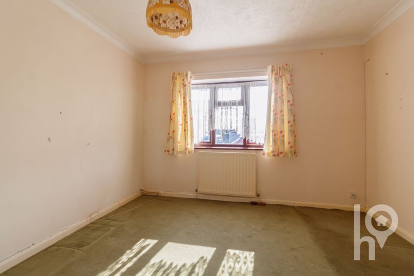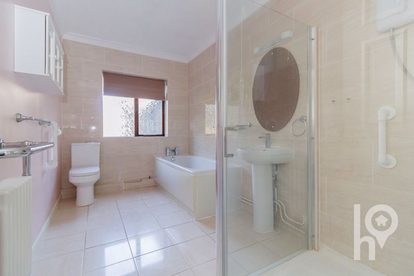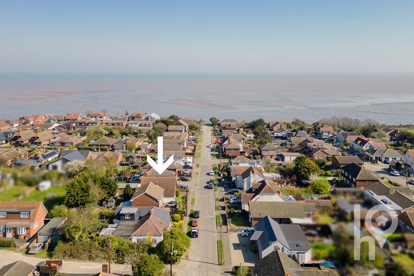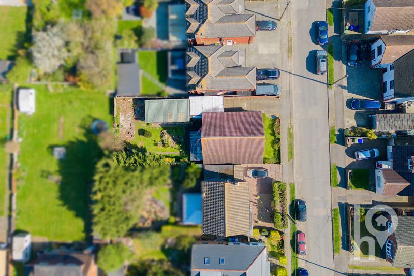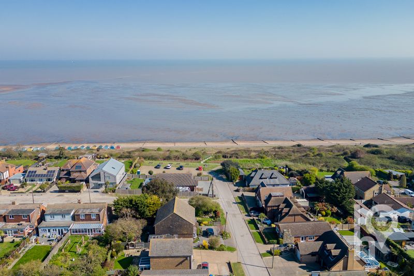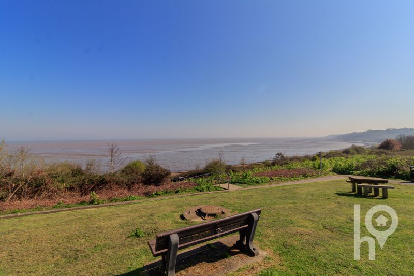Seathorpe Avenue, Minster on Sea
- Offers Over £325,000
Overview
- Detached Bungalow
- Property Type
- 3
- Bedrooms
- 2
- Bathrooms
Description
Offered with no onward chain, this spacious detached three-bedroom chalet bungalow presents an excellent opportunity for buyers seeking a versatile family home in a highly desirable location.
The ground floor features a generously sized kitchen that flows seamlessly into the lounge and dining area, with patio doors leading into a bright sunroom overlooking the garden. Also on the ground floor is a double bedroom, a convenient WC, and a large family bathroom complete with a separate bath and shower.
Upstairs, you’ll find two spacious bedrooms, both offering access to eaves storage, ideal for keeping things neatly tucked away.
Outside, the well-proportioned rear garden offers plenty of space for family activities and landscaping potential. The property also boasts a substantial garage (24’6 x 12’3)—perfect for car enthusiasts or as a workshop.
Located on Seathorpe Avenue, one of Minster’s most sought-after roads, the property is just a short stroll from The Leas and within easy reach of local shops and amenities.
Homes in this area rarely stay on the market for long. To avoid disappointment, contact House today to arrange your viewing.
We are required by law to conduct Anti-Money Laundering checks on all parties involved in the sale or purchase of a property. We take the responsibility of this seriously in line with HMRC guidance in ensuring the accuracy and continuous monitoring of these checks. Our partner, Hipla, will carry out the initial checks on our behalf. We will send you a link to conclude a biometric check electronically.
As an applicant, you will be charged a non-refundable fee of £12 (inclusive of VAT) per buyer for these checks. The fee covers data collection, manual checking and monitoring. You will need to pay this amount directly to Hipla and complete all Anti-Money Laundering checks before your offer can be formally accepted.
The Accommodation Provides:
Hallway
Living Room (5.94m (19’6″) x 3.66m (12′))
Kitchen/Diner (5.87m (19’3″) x 3.43m (11’3″))
Conservatory
Bathroom
WC
Bedroom 3 (3.51m (11’6″) x 3.28m (10’9″))
Garage
Landing
Bedroom 1 (4.72m (15’6″) max x 3.66m (12′))
Wardrobe
Bedroom 2 (3.66m (12′) max x 3.66m (12′))
Eaves
