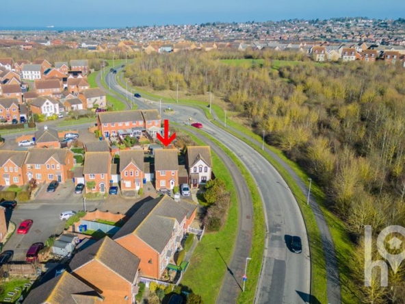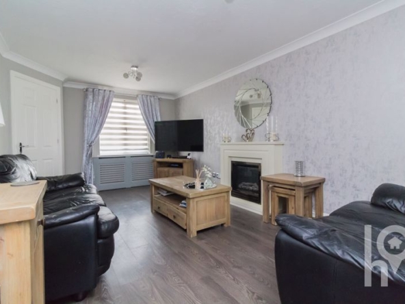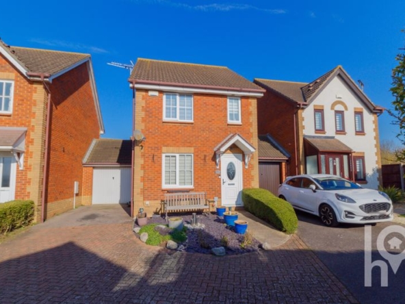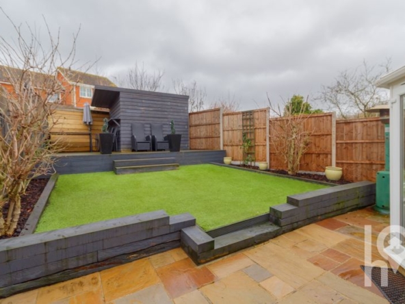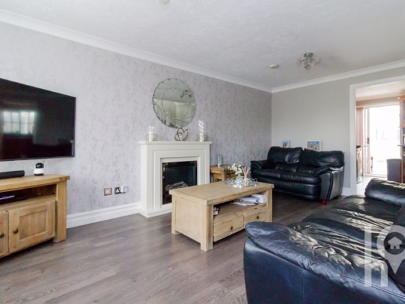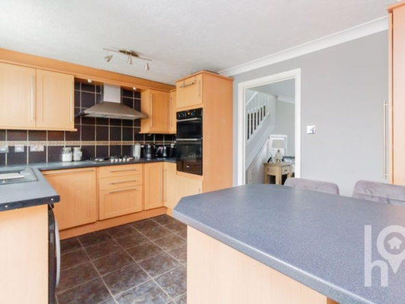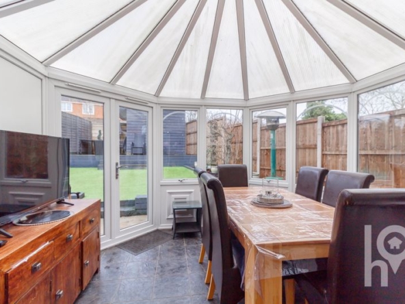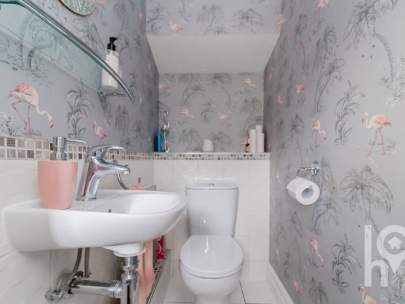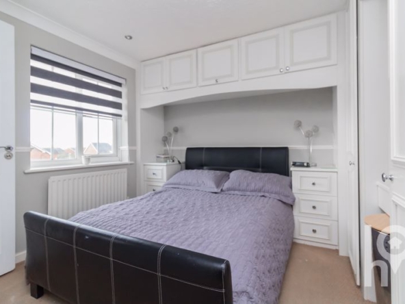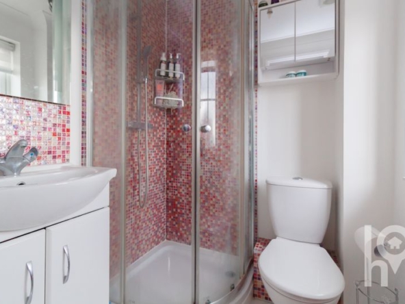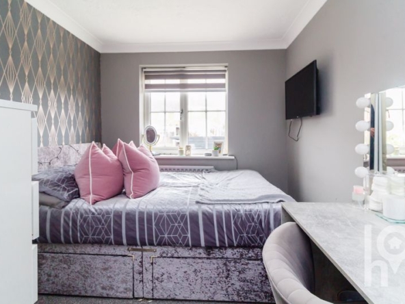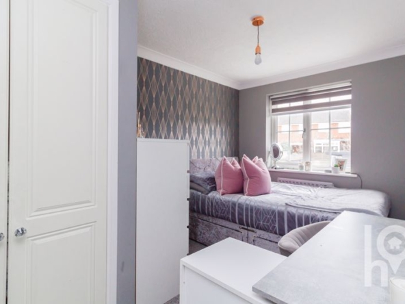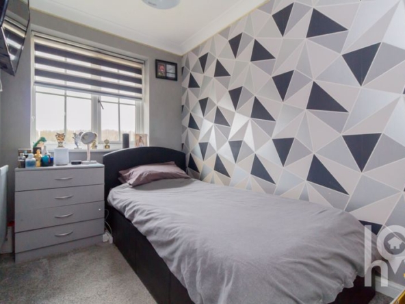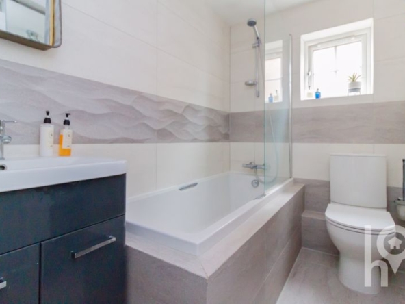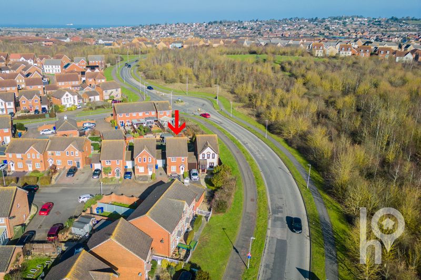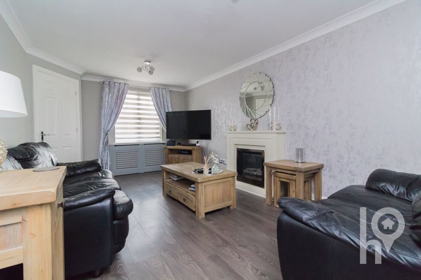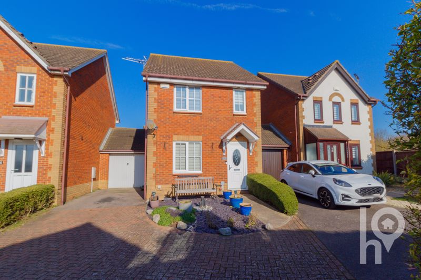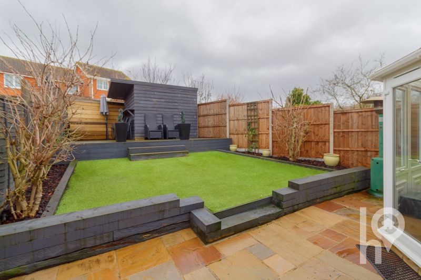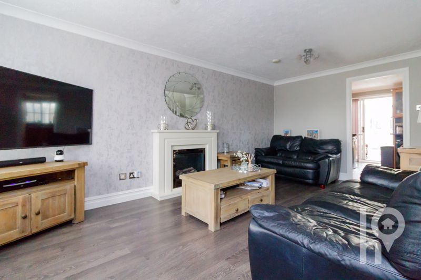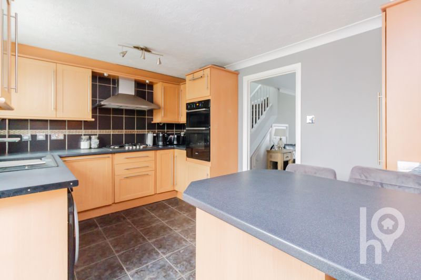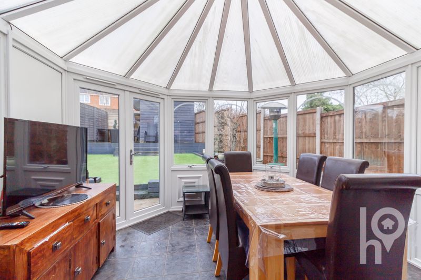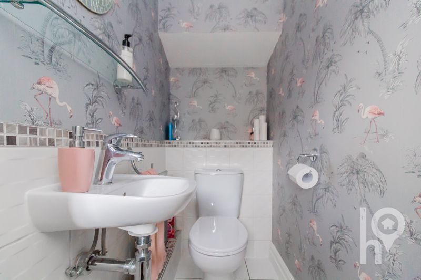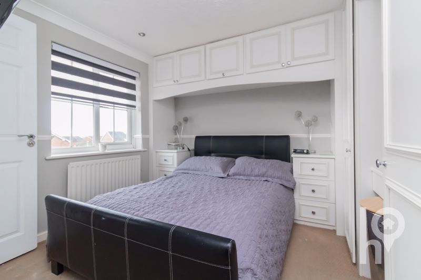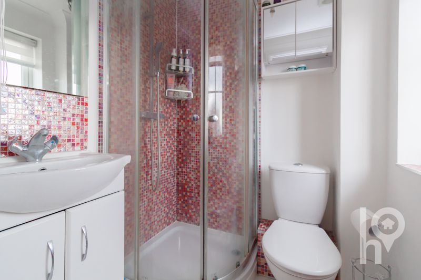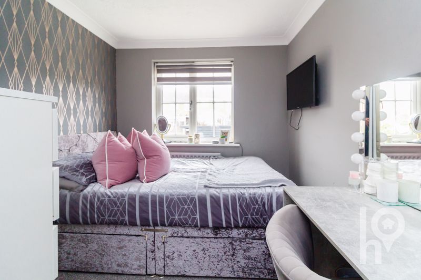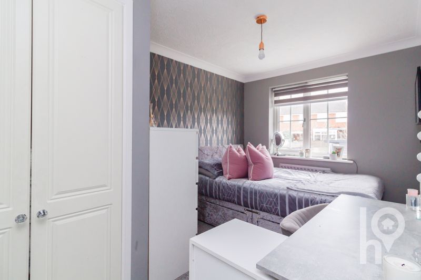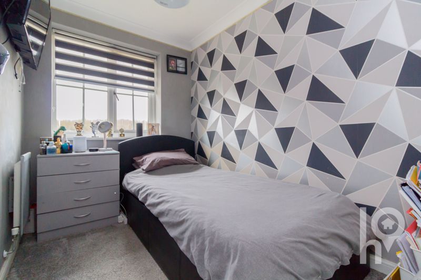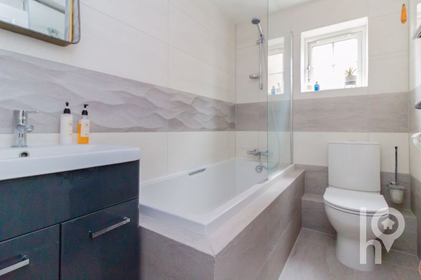Orchid Close, Minster on Sea
- Offers Over £300,000
Overview
- Detached House
- Property Type
- 3
- Bedrooms
- 3
- Bathrooms
Description
Located in a cul-de-sac, this detached home is ideal for
families or first-time buyers seeking a home in the highly desirable Minster
area.
Well maintained, the property boasts a spacious kitchen with a breakfast bar, a
modern downstairs WC, a generous lounge, and a bright conservatory that
overlooks the low-maintenance garden.
Upstairs, you will find three well-proportioned bedrooms, each featuring
built-in wardrobes. The main bedroom benefits from its own en-suite shower
room, adding convenience to your daily routine.
The thoughtfully designed garden features an artificial lawn, patio, decking,
and a shed that has been partly transformed into a bar. Additionally, there is
convenient access to the garage via a side door.
The ever-popular Thistle Hill development is favoured for its excellent
transport links on and off the island, as well as its close proximity to
essential amenities, including the local hospital, doctors’ surgery, community
centre and a primary school.
Offered to the market with No Onward Chain, this great home
must be viewed to be fully appreciated.
We are required by law to conduct Anti-Money Laundering checks on all parties involved in the sale or purchase of a property. We take the responsibility of this seriously in line with HMRC guidance in ensuring the accuracy and continuous monitoring of these checks.
Our partner, Hipla, will carry out the initial checks on our behalf. We will send you a link to conclude a biometric check electronically.
As an applicant, you will be charged a non-refundable fee of £12 (inclusive of VAT) per buyer for these checks. The fee covers data collection, manual checking and monitoring. You will need to pay this amount directly to Hipla and complete all Anti-Money Laundering checks before your offer can be formally accepted.
The Accommodation Provides:
Hallway
WC
Living Room (5.49m (18′) x 2.00m (6’7″))
Kitchen/Breakfast Room (4.19m (13’9″) x 2.82m (9’3″))
Conservatory
Landing
Bedroom 1 (4.21m (13’10”) max x 3.12m (10’3″))
En-suite
Bedroom 2 (3.56m (11’8″) x 2.36m (7’9″))
Bedroom 3 (2.51m (8’3″) x 1.83m (6′))
Bathroom
