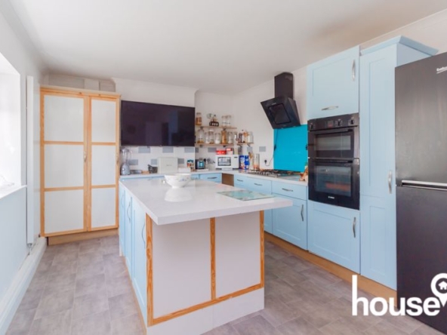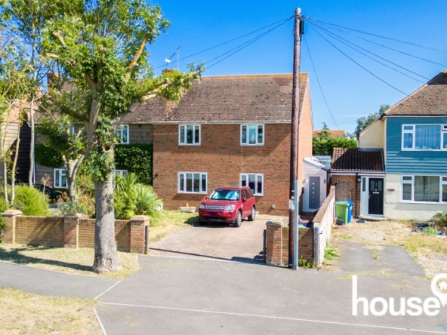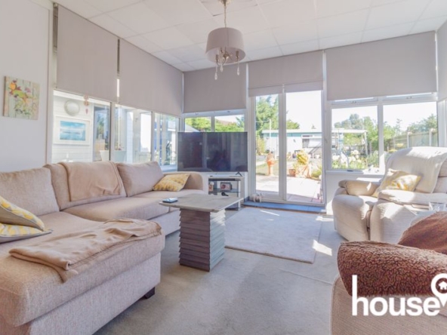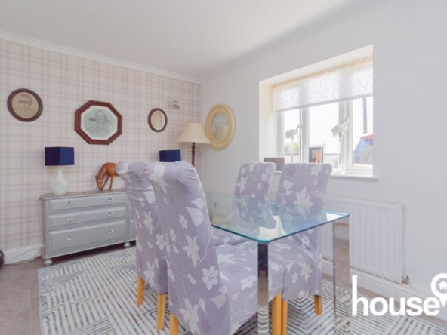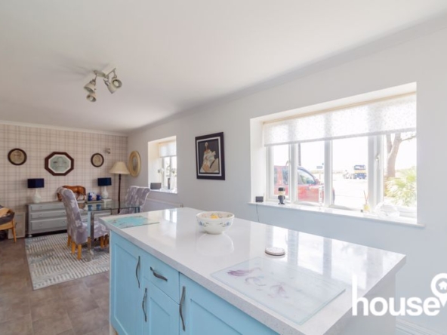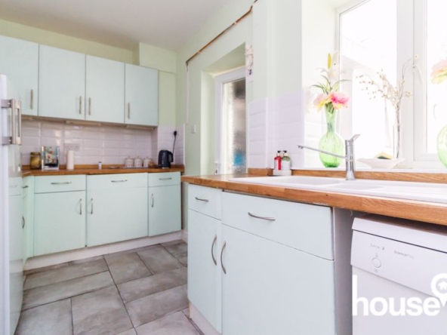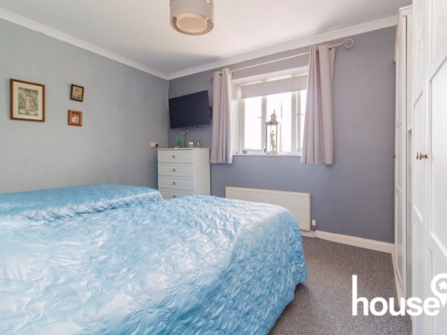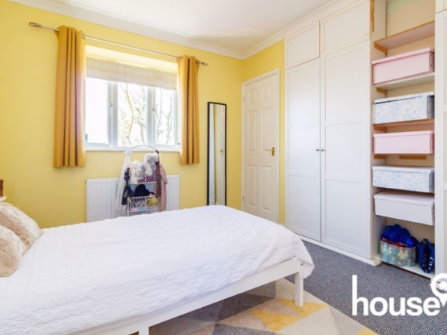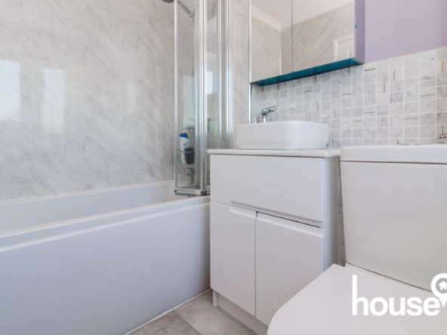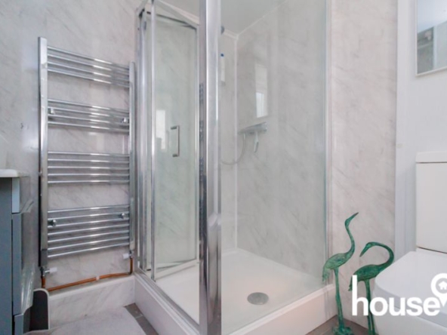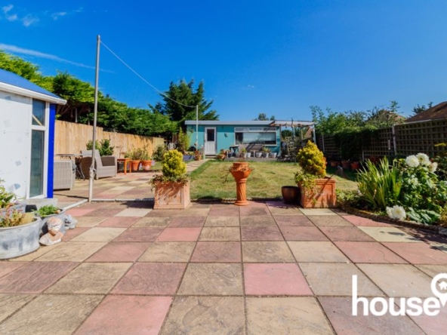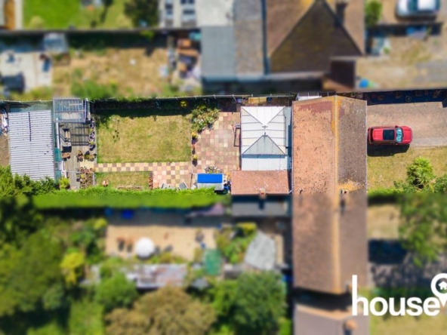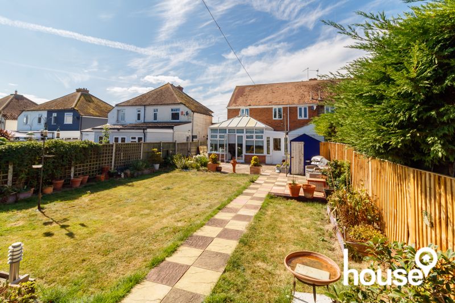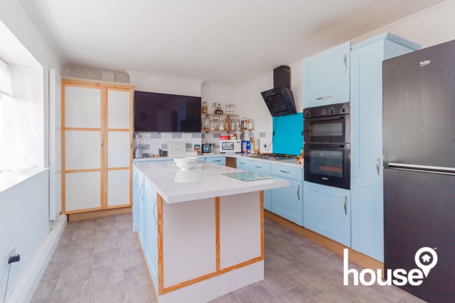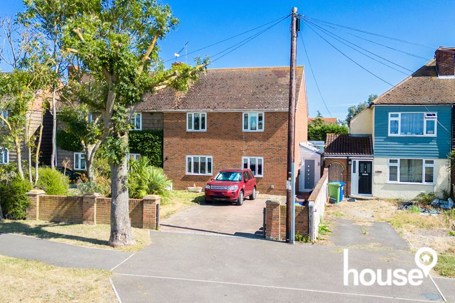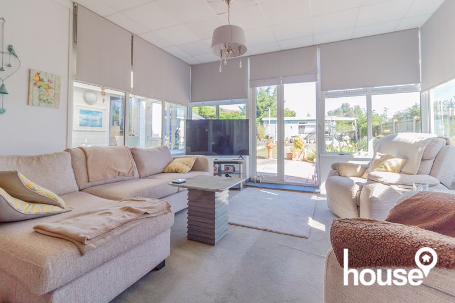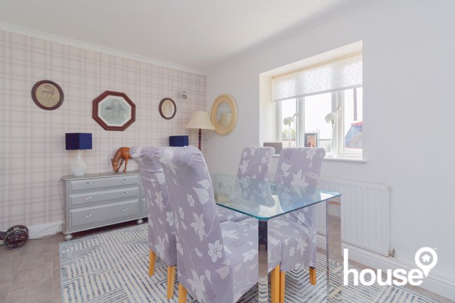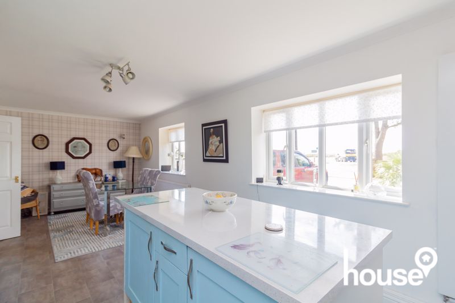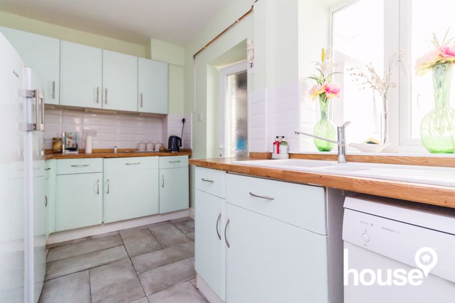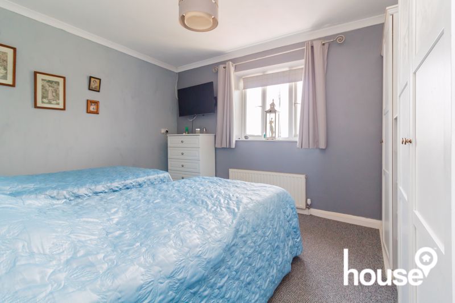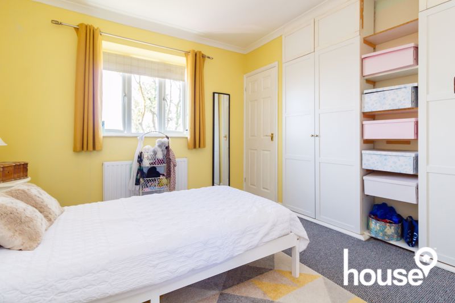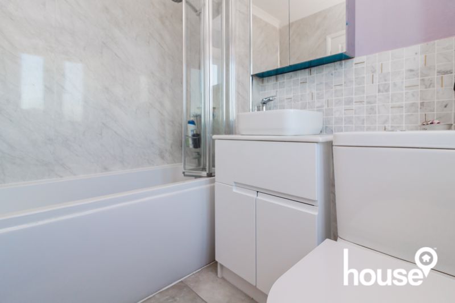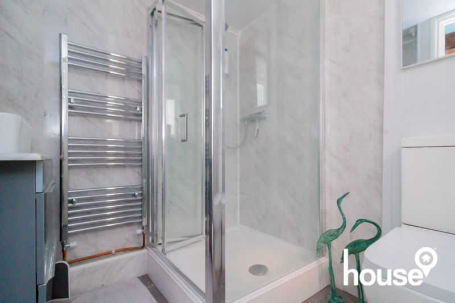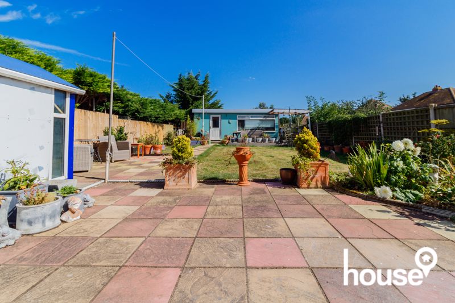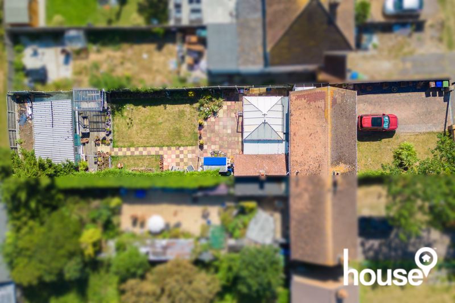Barton Hill Drive, Minster
- Offers Over £300,000
Overview
- Semi-Detached House
- Property Type
- 3
- Bedrooms
- 2
- Bathrooms
Description
This extended three-bedroom family home in Minster on Sea offers a comfortable and practical living space, ideal for families.
The ground floor features a spacious lounge with garden views, a large kitchen/diner perfect for family meals and entertaining, a separate utility room, a downstairs shower room and a convenient storeroom/laundry room with space for a washing machine.
Upstairs, there are two double bedrooms with built-in wardrobes, a third, larger than average bedroom and a well-appointed family bathroom.
The rear garden is mainly laid to lawn, with a large patio area, mature shrubs, vegetable plot and a workshop for additional storage or hobbies. The front of the property provides ample off-road parking with the potential to create more.
Located on Barton Hill Drive, the home offers easy access to and from the Island with direct routes to the A249, making commuting straightforward. This property is a great option for those seeking a well-located and functional family home.
Please note that next door is still a prefabricated property which may deter mortgage lenders from lending on this house. Please check with your chosen lender before proceeding. Cash purchasers preferred.
We are required by law to conduct Anti-Money Laundering checks on all parties involved in the sale or purchase of a property. We take the responsibility of this seriously in line with HMRC guidance in ensuring the accuracy and continuous monitoring of these checks. Our partner, Hipla, will carry out the initial checks on our behalf. We will send you a link to conclude a biometric check electronically.
As an applicant, you will be charged a non-refundable fee of £12 (inclusive of VAT) per buyer for these checks. The fee covers data collection, manual checking and monitoring. You will need to pay this amount directly to Hipla and complete all Anti-Money Laundering checks before your offer can be formally accepted.
The Accommodation Provides:
Porch
Hallway
Lounge (4.72m (15’6″) x 3.73m (12’3″))
Kitchen/Diner (7.70m (25’3″) x 3.73m (12’3″))
Utility Room (3.58m (11’9″) x 1.98m (6’6″))
Lean-to
Shower Room
Store Room
Landing
Bedroom 1
Bedroom 2
Bedroom 3
Bathroom

