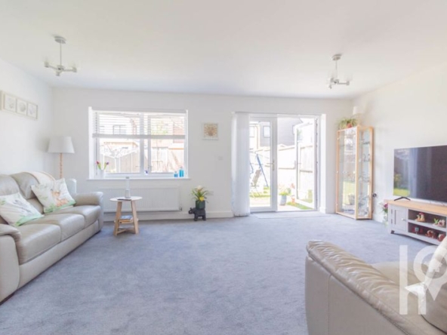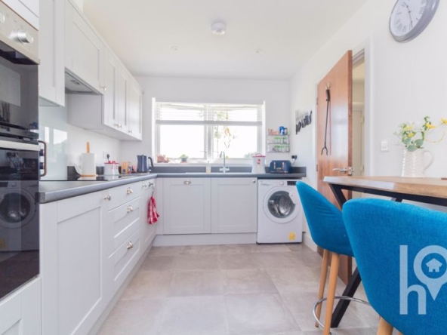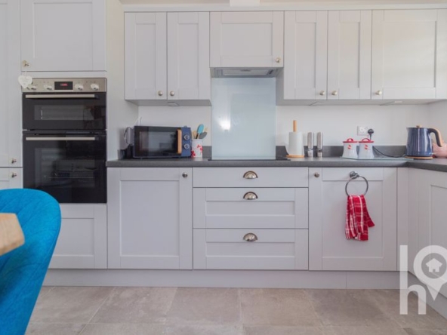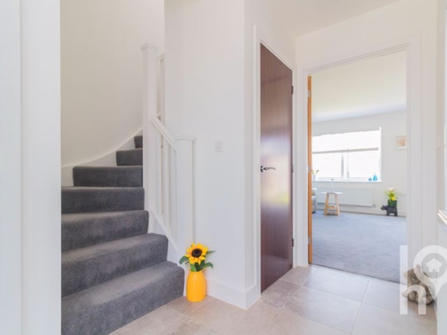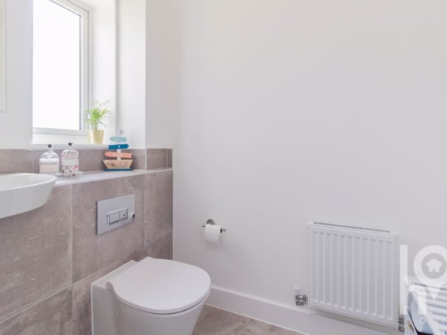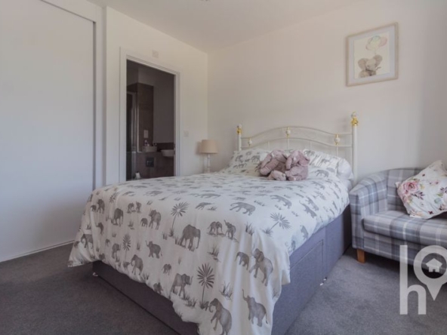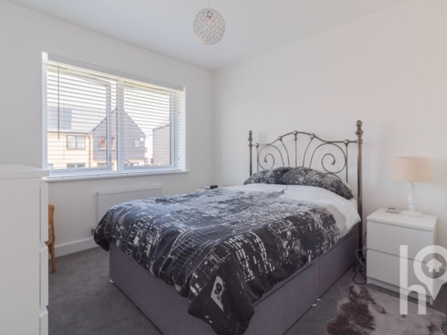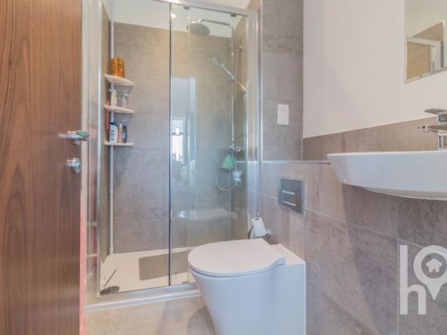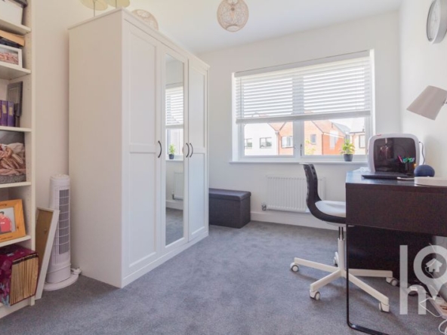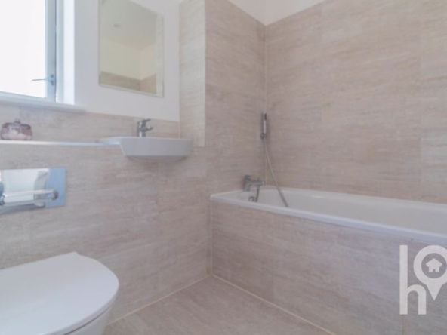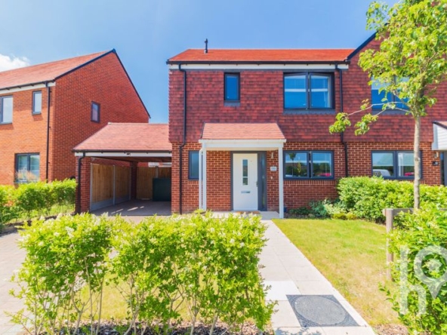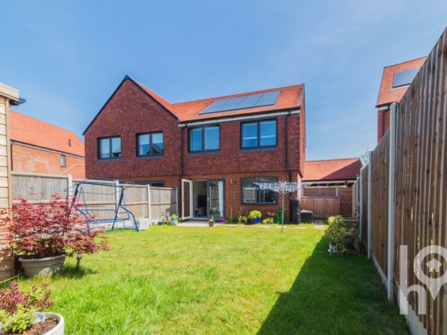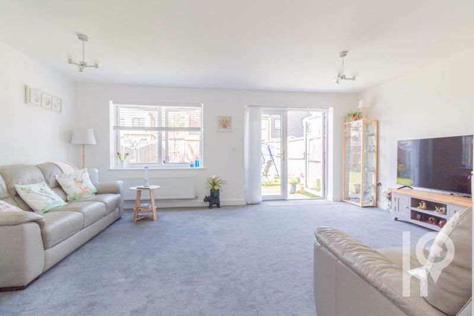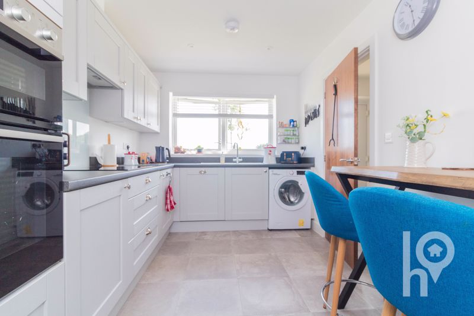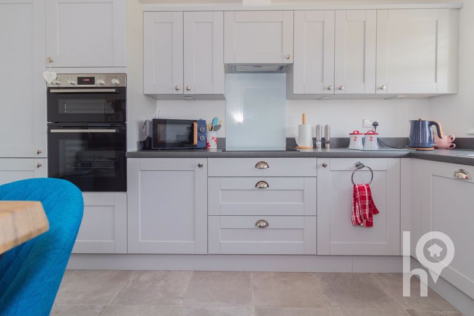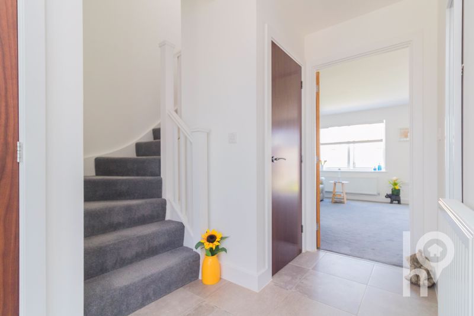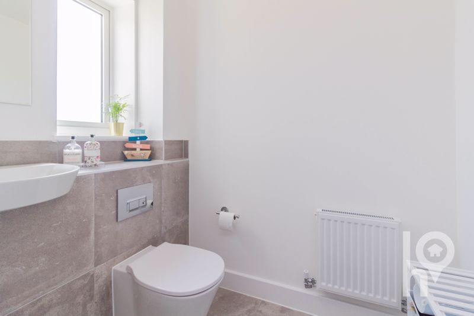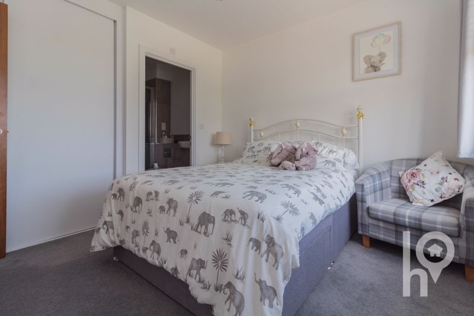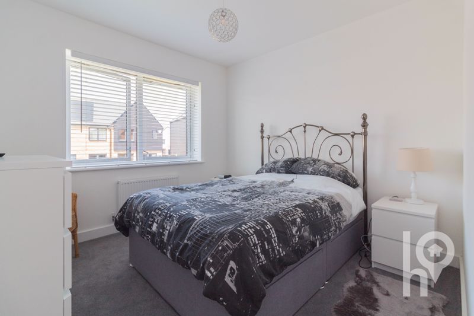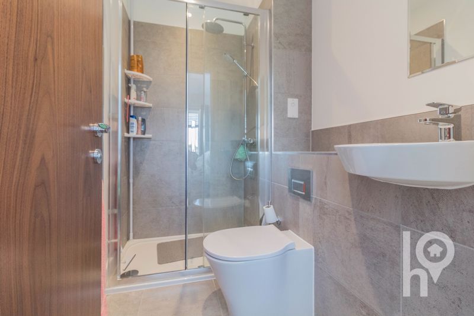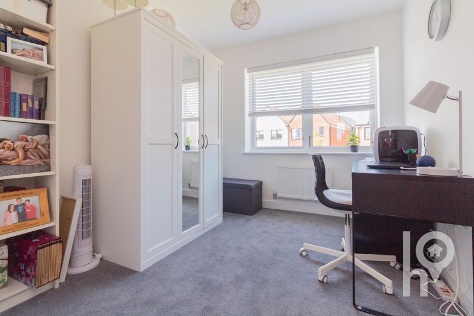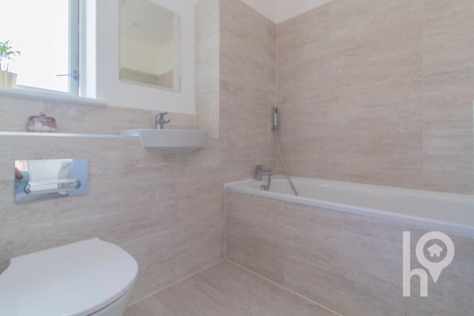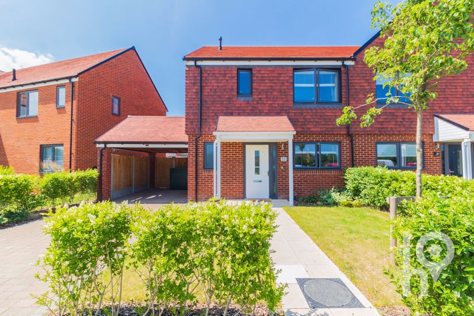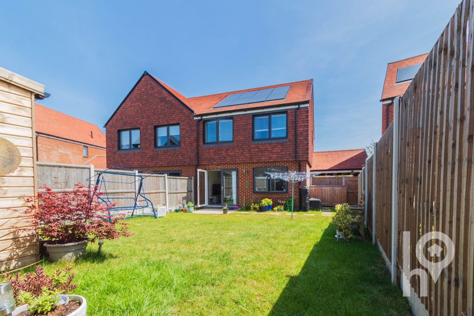Barley Drive , Whitsable
- Guide Price £360,000
Overview
- Semi-Detached House
- Property Type
- 3
- Bedrooms
- 3
- Bathrooms
Description
Immaculately Presented 3-Bedroom Semi-Detached Home in Whitstable – Guide Price £360,000 – £385,000
House are delighted to offer to the market this beautifully presented, nearly new three-bedroom semi-detached property located in the desirable Grasmere Gardens, Whitstable. Grasmere Gardens is an attractive development of 2, 3, 4, and 5-bedroom homes, thoughtfully designed within a stunning landscaped setting that reflects the character and charm of Chestfield village.
This modern home is finished to a high specification throughout. The bespoke fitted kitchen features integrated appliances, while the bathrooms and en-suites are finished with stylish tiled walls and floors, complete with heated towel rails for added comfort.
The spacious main bedroom benefits from a built-in wardrobe, providing ample storage, as well as a private en-suite. Additional features include smart heating controls and the reassurance of the remainder of a 10-year NHBC build warranty.
Externally, the property offers allocated parking with car port and an EV charging point. The rear garden is fully fenced, with a patio area, large timber shed and laid to lawn, perfect for outdoor entertaining.
This is a superb opportunity to acquire a high-quality home in an exceptional location.
Perfectly located for coastal living with convenient travel connections, Grasmere Gardens is just a 9-minute walk from Chestfield and Swalecliffe Station. Whitstable beach front and The Whitstable School are both less than 2.5 miles away, making this the ideal new home for families to settle and flourish.
We are required by law to conduct Anti-Money Laundering checks on all parties involved in the sale or purchase of a property. We take the responsibility of this seriously in line with HMRC guidance in ensuring the accuracy and continuous monitoring of these checks. Our partner, Hipla, will carry out the initial checks on our behalf. We will send you a link to conclude a biometric check electronically.
As an applicant, you will be charged a non-refundable fee of £12 (inclusive of VAT) per buyer for these checks. The fee covers data collection, manual checking and monitoring. You will need to pay this amount directly to Hipla and complete all Anti-Money Laundering checks before your offer can be formally accepted.
The Accommodation Provides:
Hall
WC (2.11m (6’11”) x 1.48m (4’10”))
Kitchen (3.96m (13′) x 2.59m (8’6″))
Lounge/Diner (5.72m (18’9″) max x 4.19m (13’9″))
Landing
Bedroom 1 (3.68m (12’1″) max x 3.51m (11’6″))
En-suite
Bedroom 2 (3.05m (10′) x 2.97m (9’9″))
Bedroom 3 (3.12m (10’3″) x 2.51m (8’3″))
Bathroom
