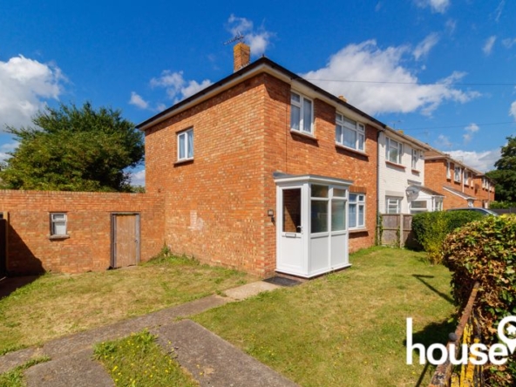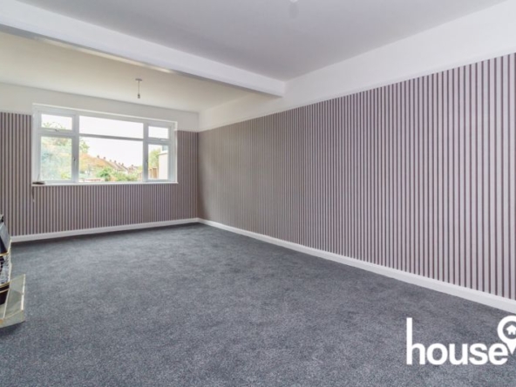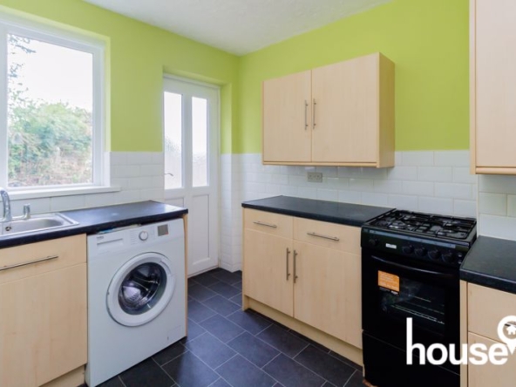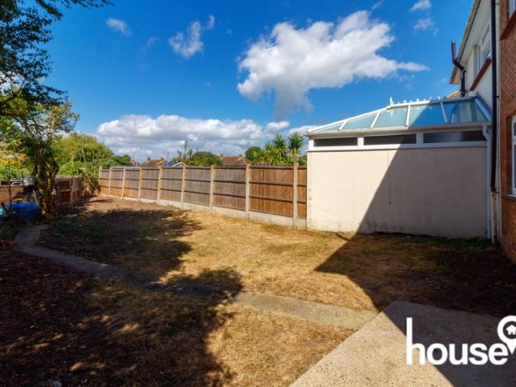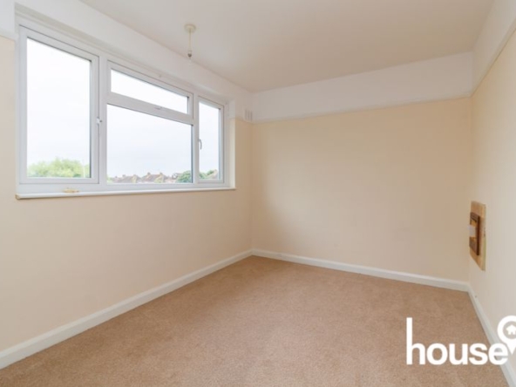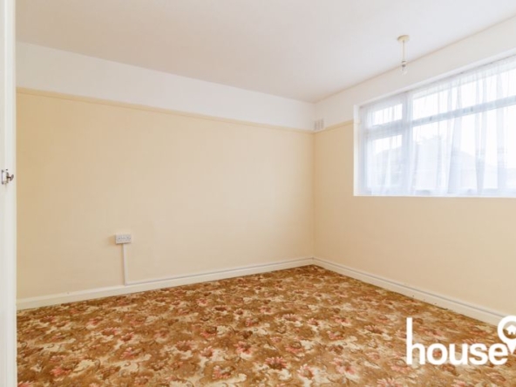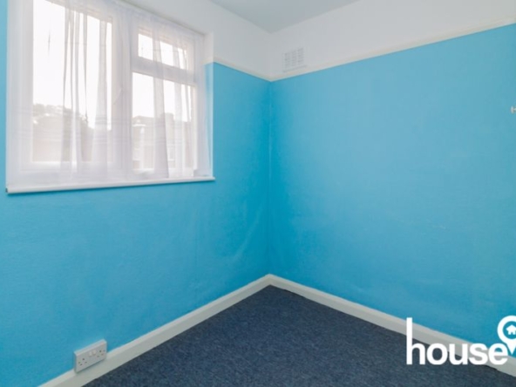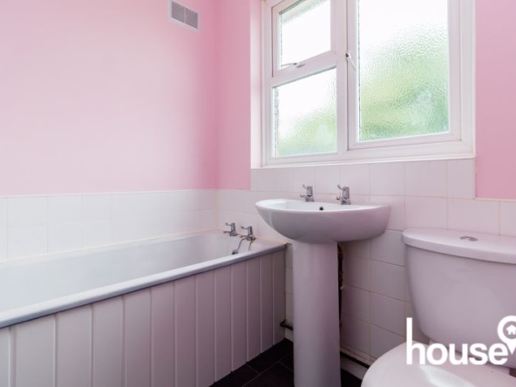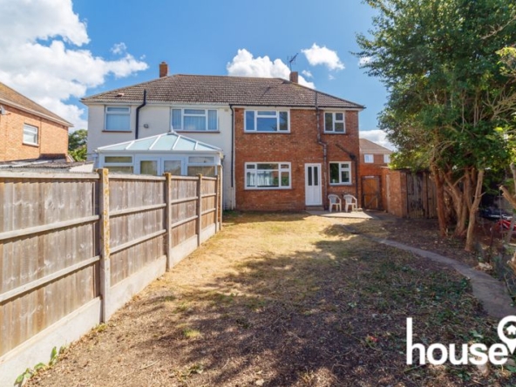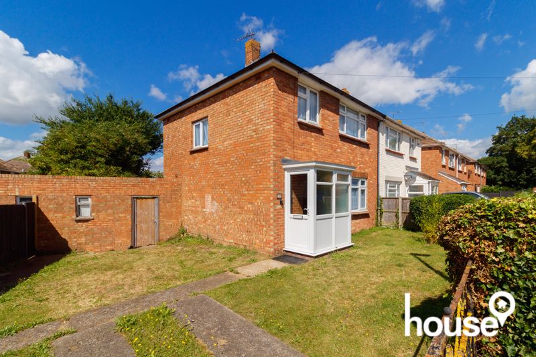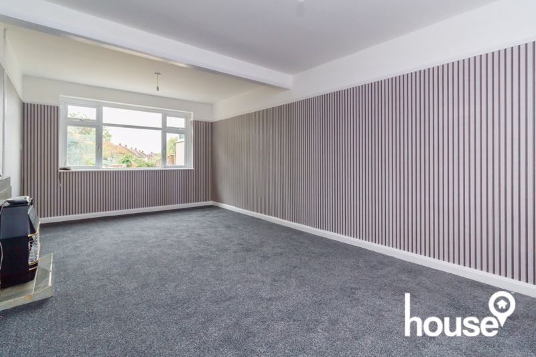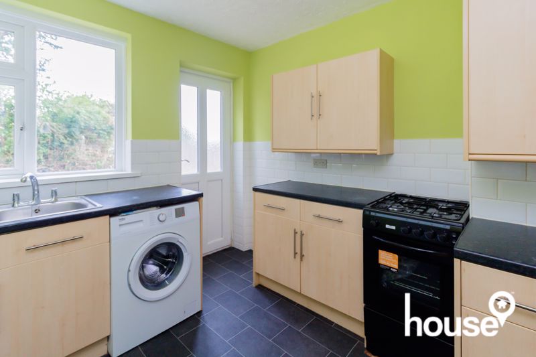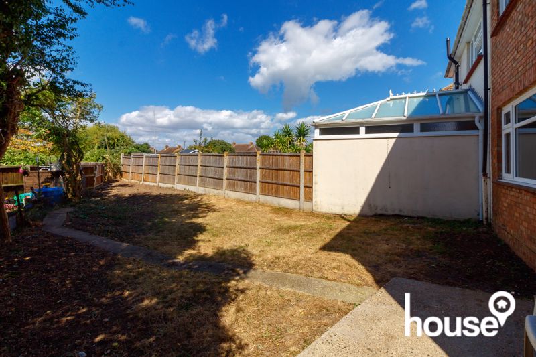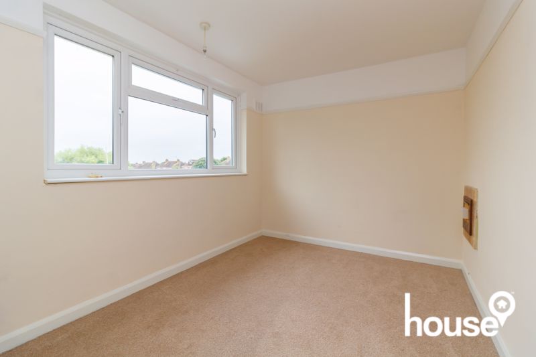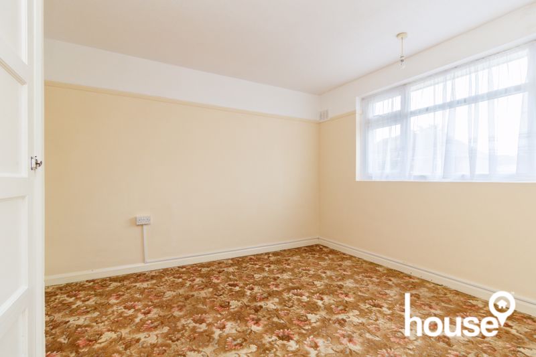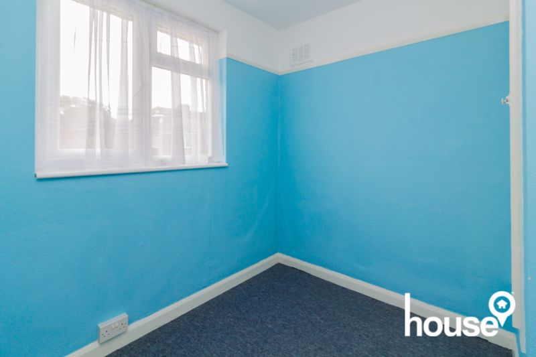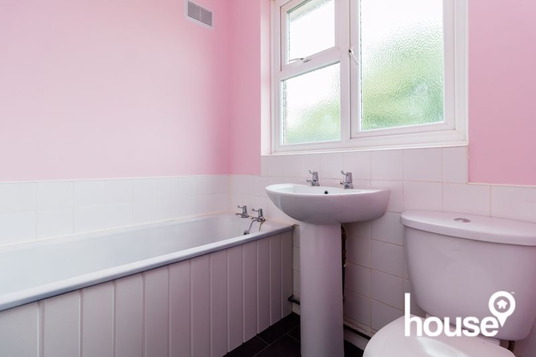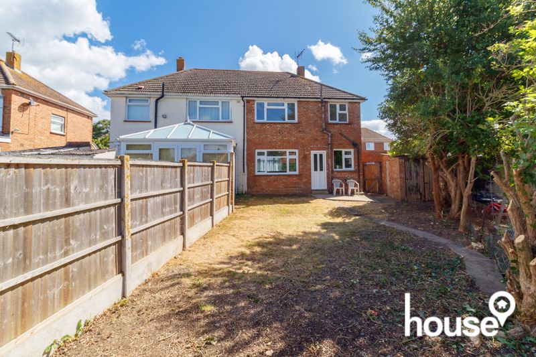Copland Avenue, Minster on Sea
- Offers Over £265,000
Overview
- Semi-Detached House
- Property Type
- 3
- Bedrooms
- 1
- Bathroom
Description
This 3-bedroom semi-detached home in Minster on the Isle of Sheppey has been recently decorated and carpeted, offering a fresh and inviting atmosphere.
The property features a spacious open-plan lounge and dining area, perfect for family gatherings and entertaining. The fitted kitchen is equipped with essential fixtures but could benefit from modern upgrades to suit personal tastes.
Upstairs, you’ll find three well-sized bedrooms that provide ample space for a growing family, along with a functional family bathroom that presents an opportunity for stylish enhancements.
While there is currently no heating system, the home is connected to gas, allowing for the installation of central heating to increase comfort and energy efficiency.
Outside, the property boasts potential for ample parking space and a generous garden with an outdoor WC and a practical shed, ideal for storage and gardening.
This home presents a fantastic opportunity to add value through modernisation, offering great potential for the new purchaser.
We are required by law to conduct Anti-Money Laundering checks on all parties involved in the sale or purchase of a property. We take the responsibility of this seriously in line with HMRC guidance in ensuring the accuracy and continuous monitoring of these checks. Our partner, Hipla, will carry out the initial checks on our behalf. We will send you a link to conclude a biometric check electronically.
As an applicant, you will be charged a non-refundable fee of £12 (inclusive of VAT) per buyer for these checks. The fee covers data collection, manual checking and monitoring. You will need to pay this amount directly to Hipla and complete all Anti-Money Laundering checks before your offer can be formally accepted.
The Accommodation Provides:
Porch
Hallway
Living Room (6.32m (20’9″) x 3.73m (12’3″))
Kitchen (3.02m (9’11”) x 2.74m (9′))
Landing
Bedroom 1 (3.35m (11′) x 3.35m (11′))
Bedroom 2 (3.72m (12’3″) x 2.67m (8’9″))
Bedroom 3 (2.37m (7’9″) max x 2.37m (7’9″))
Bathroom
